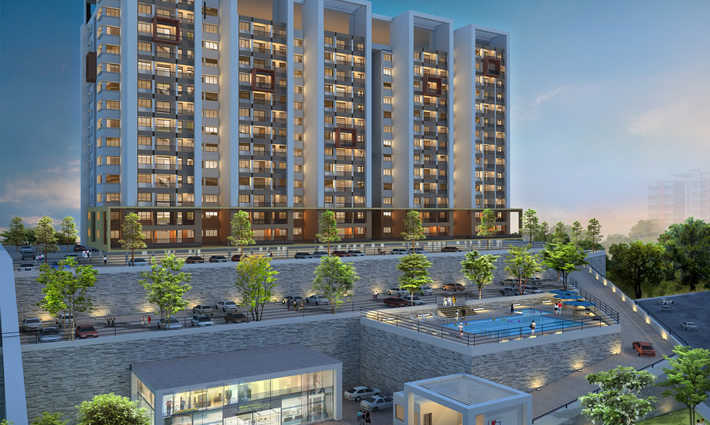By: Red Brick Group in Kulashekara

Change your area measurement
MASTER PLAN
Fully framed RCC structure with covered car parking facility and covered open parking facility.
Laterite / Concrete solid block masonry.
Double coat exterior plastering with waterproof treatment.
External painting of the building with exterior emulsion paints.
Compound wall and gate.
Security cubicles at the entrance gate.
Enamel spray paint for door shutters and frames.
Mild steel grills for all windows / ventilators.
Premium quality door and window fixtures.
Electrical fittings for balconies, common areas and facilities, car parking and yard.
Underground sump tank with submersible pumps.
Designer polished teakwood entrance door to each apartment
MOULDED SKIN DOOR SHUTTERS for rooms and toilets for all doors.
UPVC sliding doors for balconies, windows and ventilators.
Superior quality VITRIFIED FLOOR TILES inside the apartments.
DESIGNER GLAZED TILES for toilets, dining wash and kitchen (24 above platform).
GRANITE PLATFORM with STAINLESS STEEL SINK (45) for kitchen.
PREMIUM CP PLUMBING FITTINGS for toilets, kitchen and dining.
PASTEL / WHITE COLOURED SANITARY WARE in all the toilets
MODULAR ELECTRICAL SWITCHES (premium range).
PUTTY FINISHED PREMIUM EMULSION painting for ceiling and walls.
Bedrooms
TV and telephone points in master bedroom.
AC provision in all bedrooms.
Two way light control (wherever required)
Pop decorative cornice in foyer, living and dining room.
Kitchen & Work Area
Reticulated gas connection in kitchen for all apartments.
Adequate power points.
Additional granite platform in the work area.
Plumbing and drainage connection with power point for washing machine in work area.
Balconies
Separate drain pipe to drain water to the ground wherever possible.
Drawing/Dining
TV point with DTH / Cable point.
Telephone with Intercom facility.
Counter wash basin in powder room for dining.
Computer point (6 amp switch and socket with telephone point for internet).
Ironing table point.
BATHROOMS
Waterproof treatment done for sunken RCC slab.
Pressure checked plumbing lines and drainage lines to ensure total leak proof toilets.
Counter type wash basins and wall mounted EWC in attached toilets.
6 amps switch and socket.
Ceramic tiles (anti skid) for toilet floors.
Health faucet in all toilets.
Point for exhaust fan.
Red Bricks PlamHills – Luxury Apartments in Kulashekara, Mangalore.
Red Bricks PlamHills, located in Kulashekara, Mangalore, is a premium residential project designed for those who seek an elite lifestyle. This project by Red Brick Group offers luxurious. 2 BHK and 3 BHK Apartments packed with world-class amenities and thoughtful design. With a strategic location near Mangalore International Airport, Red Bricks PlamHills is a prestigious address for homeowners who desire the best in life.
Project Overview: Red Bricks PlamHills is designed to provide maximum space utilization, making every room – from the kitchen to the balconies – feel open and spacious. These Vastu-compliant Apartments ensure a positive and harmonious living environment. Spread across beautifully landscaped areas, the project offers residents the perfect blend of luxury and tranquility.
Key Features of Red Bricks PlamHills: .
World-Class Amenities: Residents enjoy a wide range of amenities, including a Bank/ATM, CCTV Cameras, Club House, Gym, Intercom, Landscaped Garden, Library, Play Area, Security Personnel, Swimming Pool, Temple and Vastu / Feng Shui compliant.
Luxury Apartments: Offering 2 BHK and 3 BHK units, each apartment is designed to provide comfort and a modern living experience.
Vastu Compliance: Apartments are meticulously planned to ensure Vastu compliance, creating a cheerful and blissful living experience for residents.
Legal Approvals: The project has been approved by MUDA, ensuring peace of mind for buyers regarding the legality of the development.
Address: Kulashekara Chowki, Kulashekara, Mangalore. Karnataka, INDIA..
Kulashekara, Mangalore, INDIA.
For more details on pricing, floor plans, and availability, contact us today.
#175, 8th Floor, Grande Palladium, Next to Shaman Motors, CST Road, Kalina, Santacruz East, Mumbai, Maharashtra, INDIA.
Projects in Mangalore
Completed Projects |The project is located in Kulashekara Chowki, Kulashekara, Mangalore. Karnataka, INDIA.
Apartment sizes in the project range from 1030 sqft to 1500 sqft.
The area of 2 BHK apartments ranges from 1030 sqft to 1080 sqft.
The project is spread over an area of 2.00 Acres.
The price of 3 BHK units in the project ranges from Rs. 38.22 Lakhs to Rs. 42 Lakhs.