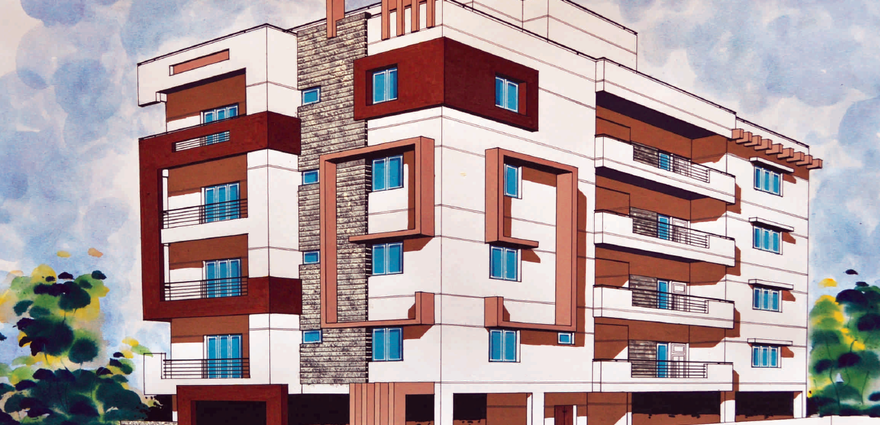
Change your area measurement
MASTER PLAN
STRUCTURE:
RCC frame structure with masonry
partitions.
MASONRY: High quality exposed brick masonry
using specially procured high-strength brick. For
the External Walls 9” and Internal Walls 4.6” Red
Bricks masonry with plaster shall be provided. Stone masonry shall be provided for parts of the
exterior Walls with deep-set
waterproof pointing.
PLASTERING: Internal Cement mortar with lime rendering, External with sponge finish
FLOORING & DADO RAK make vitrified tiles 2x2 ft for Living, Dining and for all the bed rooms with spacers filled with EP OXYGROUT . RAK make Rustic finish vitrified tiles flooring for Kitchen Lobby will h a v e g r a nit e flo o rin g, s a m e f or staircase with brushed stainless steel railing. Balcony will have RAK make rustic finish vitrified tile s f o r flo o rin g a n d r ailin g s a c c o r din g to elevation requirements. Parking will have VARMORA make Terracotta tiles. Pavements and pathways will have dressed stone with grass in between. Kitchen: Granite counter with Stainless steel sink with granite dado, above the counter up to a height of 2ft. Hot water connection shall be provided to the sink in the kitchen. Utility: RAK make Rustic finish vitrified tiles for flooring with 7ft dado of RAK make vitrified tiles along with FRANKE make stainless steel sink with drain board.
DOOR A CCESSORIES P A L L O T T O N H I N G E S , P A L L O T T ON T O W E R B O L T S , G O D R E J M O R T I SC LOCKS, Magnetic door stoppers shall be provided for all the doors. WATER SUPPLY 24 Hours water supply from CAUVERY / BOREWELL with overhead tank and sump water. UP VC WINDOWS from FENESTA Frames & Shutters: All the Windows shall be in teak. Window Grills: shall be of Bright Rods.
PAINT Paint: All internal paint in Plastic emulsion (washable). For other areas, cement based paint shall be used. Any steel railings etc. shall be provided with a zinc- chromate primer and synthetic enamel paint. Exterior walls will have weather resistant textured paint of BERGER TEXTURE COATING alone with 2 coats of APEX ULTIMA PAINTING according to elevation requirements.
LIF T 8 Passenger Automatic lift from KONEwith ARD(Automatic Rescue Device) NOTE: All specifications above are subject to change and decisions taken from time to time by the Developers shall be final and binding. In the brands mentioned above, the Developers may use equivalent brands at their discretion.
ELECTRICAL Wiring: All wirin g s h all b e o f FIN O L E X m ake, concealed in 19 mm dia, 2 mm thick P VC conduit pipes. Switc h e s: All s wit c h e s s h all b e o f C R ABT R EE AT H E N A. A p a r t fro m t h e b a sic lig h t a n d f an controls, sockets shall be provided in the entire flat. One telephone and television point each shall be provided in living and all the bedrooms. A power connection of 5 KVA shall be provided to each flat. DOORS MAIN DOOR Frames & Shutters will be of Burma teak. OTHER DOORS Frames will be of African teak and shutters with 35 mm thickness of KUT TY make.
Red Tree Grand – Luxury Apartments in Akshayanagar , Bangalore .
Red Tree Grand , a premium residential project by Redtree Properties Pvt. Ltd.,. is nestled in the heart of Akshayanagar, Bangalore. These luxurious 3 BHK Apartments redefine modern living with top-tier amenities and world-class designs. Strategically located near Bangalore International Airport, Red Tree Grand offers residents a prestigious address, providing easy access to key areas of the city while ensuring the utmost privacy and tranquility.
Key Features of Red Tree Grand :.
. • World-Class Amenities: Enjoy a host of top-of-the-line facilities including a Covered Car Parking, Entrance Gate With Security Cabin and Gated Community.
• Luxury Apartments : Choose between spacious 3 BHK units, each offering modern interiors and cutting-edge features for an elevated living experience.
• Legal Approvals: Red Tree Grand comes with all necessary legal approvals, guaranteeing buyers peace of mind and confidence in their investment.
Address: Akshayanagar, Bangalore, Karnataka, INDIA..
Flat no.F1, Red Tree Classic, 7th “B” Main, 9th Cross, Narayana Nagar, 3rd Block, Doddakallasandra Post, Off Kanakapura Road, Bangalore-560062, Karnataka, INDIA.
The project is located in Akshayanagar, Bangalore, Karnataka, INDIA.
Flat Size in the project is 2450
The area of 3 BHK units in the project is 2450 sqft
The project is spread over an area of 0.50 Acres.
Price of 3 BHK unit in the project is Rs. 1.94 Crs