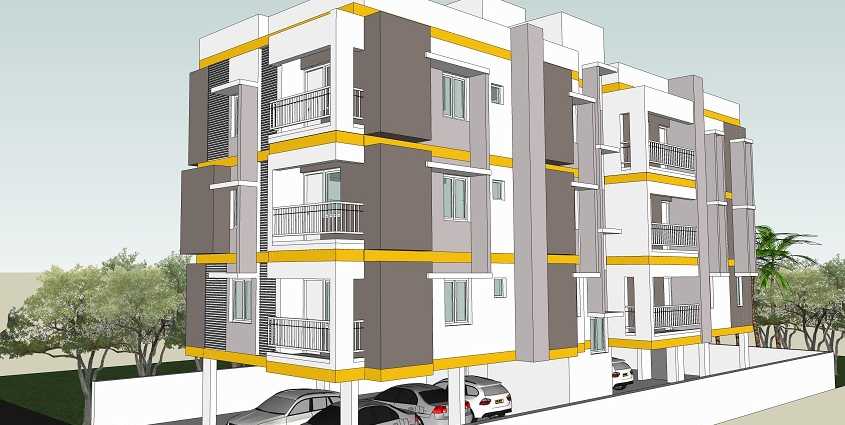
Change your area measurement
#A2, 6 North Boag Road, T. Nagar, Chennai-600017, Tamil Nadu, INDIA.
Projects in Chennai
Completed Projects |The project is located in No.8 Kalaignar Salai, Suseela Nagar, Kovilambakkam, Chennai, Tamil Nadu, INDIA.
Apartment sizes in the project range from 1345 sqft to 1405 sqft.
The area of 3 BHK apartments ranges from 1345 sqft to 1405 sqft.
The project is spread over an area of 0.05 Acres.
Price of 3 BHK unit in the project is Rs. 73.97 Lakhs