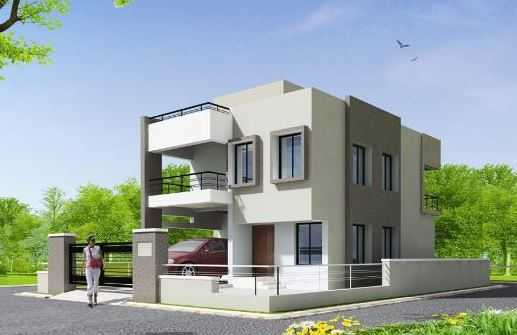
Change your area measurement
MASTER PLAN
Structure/Civil Work
RCC Frame Structure with brick Filler Walls
Earthquake resistant structure.
Flooring
Marble/Vitrified Tiles in side the flat.
Doors & Windows
Main Door Decorative Panel and polished on front sides. Other doors will be Flush Door Painted with two coat of enamel paint.
Sal wood door and window frame.
Fully glazed windows, Paneled of Gamhar wood.
Kitchen
Slabs are of well Finished Granite Stone with Stainless Steel Sink and Drain Board, Glazed Tiles dado wall up to 2 ft height over counter.
Two Power plug will be provided for microwave & Geyser in Kitchen.
Installation of Reticulated Gas Pipe Line System in each kitchen.
Bathroom
Light coloured Ceramic Sanitary ware in Master bed room bathroom and white sanitary ware in other bathroom (Make-Parry ware /Hind ware)
Ceramic Floor Tiles, Ceramic Tile up to 7 On Walls, European WC in Toilet attached to Master bed room.
Provision for Hot & Cold Water Supply. Branded CP Fittings of Jaquar/Mark, Wash Basin with Counter in one toilet.
Power plug for geyser in each Bathroom.
Electrical
Copper Wiring in Concealed P.V.C Conduits. Sufficient light points. Provision for T.V. Telephone Points in each Bedroom & Drawing Room.
Modular type Switches of branded company.
Provision for split air-conditioner in master bedroom, A.C. Power plugs in every bedroom.
Finishing
All internal walls with P.O.P punning, Cornice and moldings in Drawing/Dining and Bedroom. Weather coat/ACE/Excel to be provided in external Wall.
Water
24 Hours Fresh water supply from own Tube well.
Parking
Covered Car Parking space on ownership basis on Ground Floor.
Security
24 Hours cable Intercom system from the gate to all the apartments for the greatest Security with CCTV.
Installation of Fire fighting arrangement at all floors.
| Payment Schedule | % Value |
| At the time of Booking | 10% |
| On Agreement | 10% |
| On completion of plinth level | 25% |
| On completion of 1st floor roof casting | 15% |
| On completion of 2nd floor roof casting | 15% |
| On completion of flooring & plastering work | 20% |
| Before physical procession & registration | 5% |
Project Duration : 20-24 Months
* Registration cost of land & other govt. tax will be borne by purchaser.
Redrick Eco Delight is located in Bhubaneswar and comprises of thoughtfully built Residential Villas. The project is located at a prime address in the prime location of Andharua. Redrick Eco Delight is designed with multitude of amenities spread over 1.70 acres of area.
Location Advantages:. The Redrick Eco Delight is strategically located with close proximity to schools, colleges, hospitals, shopping malls, grocery stores, restaurants, recreational centres etc. The complete address of Redrick Eco Delight is Andharua, Bhubaneswar, Orissa, INDIA..
Builder Information:. Redrick Constructions and Marketing (p) Ltd. is a leading group in real-estate market in Bhubaneswar. This builder group has earned its name and fame because of timely delivery of world class Residential Villas and quality of material used according to the demands of the customers.
Comforts and Amenities:. The amenities offered in Redrick Eco Delight are 24Hrs Backup Electricity, CCTV Cameras, Club House, Community Hall, Covered Car Parking, Fire Safety, Gated Community, Gym, Indoor Games, Intercom, Landscaped Garden, Party Area, Play Area, Rain Water Harvesting and Security Personnel.
Construction and Availability Status:. Redrick Eco Delight is currently completed project. For more details, you can also go through updated photo galleries, floor plans, latest offers, street videos, construction videos, reviews and locality info for better understanding of the project. Also, It provides easy connectivity to all other major parts of the city, Bhubaneswar.
Units and interiors:. The multi-storied project offers an array of 3 BHK Villas. Redrick Eco Delight comprises of dedicated wardrobe niches in every room, branded bathroom fittings, space efficient kitchen and a large living space. The dimensions of area included in this property vary from 1350- 1500 square feet each. The interiors are beautifully crafted with all modern and trendy fittings which give these Villas, a contemporary look.
Plot No- 467/7B, Shree Vihar, Patia, Chandrasekharpur, Bhubaneshwar-751031, Odisha, INDIA.
Projects in Bhubaneswar
Ongoing Projects |The project is located in Andharua, Bhubaneswar, Orissa, INDIA.
Villa sizes in the project range from 1350 sqft to 1500 sqft.
The area of 3 BHK apartments ranges from 1350 sqft to 1500 sqft.
The project is spread over an area of 1.70 Acres.
The price of 3 BHK units in the project ranges from Rs. 43.88 Lakhs to Rs. 48.75 Lakhs.