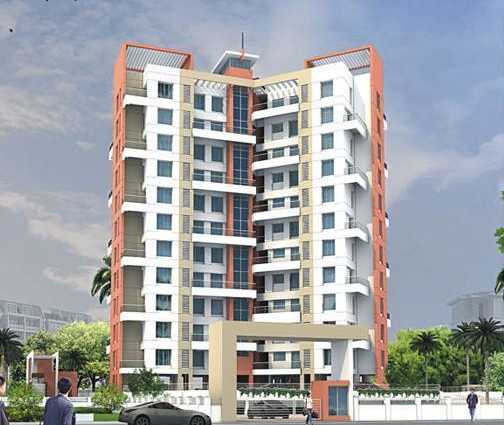
Change your area measurement
MASTER PLAN
RCC
•Earthquake resistant framed structure
Brickwork
•Internal and External 6" thick eco friendly bricks
Plaster
•External Sand faced
•Internal: Neeru/ gypsum finish
Painting
•Durable Ace paint for external walls
•Luster paint for internal walls
Flooring
•Laminated wooden flooring for master bedroom
•800 x 800 Vetrified tiles for other rooms
•Anti-skid flooring for terraces
Doors
•Door frame with door panel
•Main door both side veneer finished
•Internal doors one side veneer finished
•2/3 track powder coated aluminum sliding door for terrace
Windows
•2/3 Track powder coated aluminum windows with mosquito net
•Attractive oil painted safety grills
•Granite sill frame for all windows
•S. S. railing with glass for terrace
Elevators
•Two automatic elevators with generator back up
Kitchen
•Granite kitchen platform & service counter with stainless steel sink
•Designer tiles up to lintel level
•Aqua guard in kitchen
•Piped gas facility
•Gas leak detector
•Dry balcony with provision for washing machine
Designer Bathrooms
•Jaquar / Equivalent C P fittings
•Glass cabin partition to separate the wet and dry areas
•Wall hung European commodes in all toilets
•Designer wall tiles up to lintel level
•Designer wash basin counters
•Decorative granite door frames
Electrification
•3 phase connection in all apartments
•Concealed copper wiring with circuit breaker (MCB)
•Legrand modular switches
•TV, telephone & broadband point in living and master bedrooms
•Provision for AC point in living room and master bedroom
•Exhaust fans in all toilets and kitchen
Eco Friendly Features
•Rain water harvesting
•Solar water system for each flat
Reelicon Claramount – Luxury Apartments with Unmatched Lifestyle Amenities.
Key Highlights of Reelicon Claramount: .
• Spacious Apartments : Choose from elegantly designed 3 BHK BHK Apartments, with a well-planned 11 structure.
• Premium Lifestyle Amenities: Access 32 lifestyle amenities, with modern facilities.
• Vaastu Compliant: These homes are Vaastu-compliant with efficient designs that maximize space and functionality.
• Prime Location: Reelicon Claramount is strategically located close to IT hubs, reputed schools, colleges, hospitals, malls, and the metro station, offering the perfect mix of connectivity and convenience.
Discover Luxury and Convenience .
Step into the world of Reelicon Claramount, where luxury is redefined. The contemporary design, with façade lighting and lush landscapes, creates a tranquil ambiance that exudes sophistication. Each home is designed with attention to detail, offering spacious layouts and modern interiors that reflect elegance and practicality.
Whether it's the world-class amenities or the beautifully designed homes, Reelicon Claramount stands as a testament to luxurious living. Come and explore a life of comfort, luxury, and convenience.
Reelicon Claramount – Address Satara Road, Parvati Gaon, Pune, Maharashtra, INDIA..
Welcome to Reelicon Claramount , a premium residential community designed for those who desire a blend of luxury, comfort, and convenience. Located in the heart of the city and spread over 1.00 acres, this architectural marvel offers an extraordinary living experience with 32 meticulously designed 3 BHK Apartments,.
301, Western Court, Opp. E Square Multiplex, 1082 Ganeshkhind Road, Shivaji Nagar, Pune - 411016, Maharashtra, INDIA.
Projects in Pune
Completed Projects |The project is located in Satara Road, Parvati Gaon, Pune, Maharashtra, INDIA.
Apartment sizes in the project range from 1231 sqft to 1500 sqft.
The area of 3 BHK apartments ranges from 1231 sqft to 1500 sqft.
The project is spread over an area of 1.00 Acres.
The price of 3 BHK units in the project ranges from Rs. 1.11 Crs to Rs. 1.35 Crs.