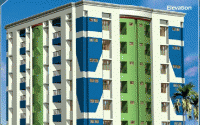By: Regal Realtors And Projects India Pvt Ltd. in Chembumukku

Change your area measurement
KITCHEN
Stainless steel sink with drain board --- 1 Nos.
Sink cock --- 1 Nos.
Drainage provision will be given in work area.
TOILETS
First quality plain coloured ceramic tile flooring. Dadoing on walls with first quality plain coloured glazed ceramic tiles upto 5-ft. height.
Kitchen
Light Point-3
15Amps Point-1
Exhaust Point-1
FLOOR
Ceramic flooring with first quality plain coloured tiles for the inside of the apartment with 4”Skirting. Granite tiles / vitrified tiles for ground floor lobby
TOILETS
EWC with flush tank --- 1 Nos.
Long body tap --- 1 Nos.
Shower --- 1 Nos.
Al towel rod --- 1 Nos.
Provision for water heater and washbasin will be provided intoilet to the master bedroom only.
DINING ROOM
Wash basin --- 1 Nos.
Bedrooms
Light Point-3
Fan Point-1
5Amps Point-1
WINDOWS AND VENTILATORS
Aluminium framed windows and ventilators paneled with 4mm pinheaded glass.
DOORS
Hardwood for doorframes. Decorative flush doors of 32mm thickness/ plywood paneled doors, with melamine finish for front face for entrance doors.Flush doors of 30mm thickness/plywood paneled doors, with painted finish for inside doors. Sintex door frames and shutters for bathroom doors.Mortise lock for maindoor. Aluminum powder coated tower bolts and handles.
PAINTING
Living room : 2 coat Distemper with 2 coat putty finish.
Other rooms : 2-coat cement paint.
Inside ceiling : 2 coat White Cement.
Outside walls : 2 coats coloured weatherproof paint.
Door, windows & ventilators: Enamel Paint.
ELECTRICAL PROVISIONS:
Connections will be single phase. Main circuit board will be provided inside the flat and meter board on the ground floor. Concealed copper wiring in PVC conduits. Exhaust fan provision in toilets and kitchen. Calling bell will be provided. Yard lighting, common area lighting and motor will be provided as a common connection. No electrical fittings will be provided inside the flat. All switches, sockets, regulators will be laid in wooden boxes covered with hylum boards.
Living room
Light Point-3 5Amps Point-3
15Amps Point-1
TV Point-1
Telephone Point-1
Dining room
Light Point-3 Fan Point-1
5Amps Point-1
15Amps Point-1
Toilets
Light Point-1
15Amps Point-1
Balcony
Light Point-1
Light Point-1 15Amps Point-1
There will be one point for heater in the toilet to the master bedroom.
TELEPHONE
Concealed wiring for one telephone point in Living room.
CABLE TV
Concealed wiring for one TV Point in Living room.
WATER SUPPLY
Common connection from KWA water supply.
DRAINAGE
To soak pits.
Light fittings for common areas.
Generator points for Lift, Selected common lighting, water supply and firefighting pump
SANITARY FITTINGS
Concealed plumbing with plain coloured EWC & washbasin.
WALLS
Cement Concrete hollow blocks plastered with Cement mortar.
KITCHEN
Raised platform kitchen counter with granite top and stainless steel sink with drain board. 45 CMS glazed tile dadoing on walls above kitchen counter.
STRUCTURE
RCC framed structure as per design.
Regal Palms – Luxury Apartments with Unmatched Lifestyle Amenities.
Key Highlights of Regal Palms: .
• Spacious Apartments : Choose from elegantly designed 3 BHK BHK Apartments, with a well-planned 7 structure.
• Premium Lifestyle Amenities: Access 28 lifestyle amenities, with modern facilities.
• Vaastu Compliant: These homes are Vaastu-compliant with efficient designs that maximize space and functionality.
• Prime Location: Regal Palms is strategically located close to IT hubs, reputed schools, colleges, hospitals, malls, and the metro station, offering the perfect mix of connectivity and convenience.
Discover Luxury and Convenience .
Step into the world of Regal Palms, where luxury is redefined. The contemporary design, with façade lighting and lush landscapes, creates a tranquil ambiance that exudes sophistication. Each home is designed with attention to detail, offering spacious layouts and modern interiors that reflect elegance and practicality.
Whether it's the world-class amenities or the beautifully designed homes, Regal Palms stands as a testament to luxurious living. Come and explore a life of comfort, luxury, and convenience.
Regal Palms – Address Chembumukku, Kochi, Kerala, INDIA..
Welcome to Regal Palms , a premium residential community designed for those who desire a blend of luxury, comfort, and convenience. Located in the heart of the city and spread over 0.20 acres, this architectural marvel offers an extraordinary living experience with 28 meticulously designed 3 BHK Apartments,.
Regal Promenade, Flat No: 2A, Near Toll Point, Irumbanam P.O. Tripunithura, Kochi - 682309, Kerala, INDIA.
Projects in Kochi
Completed Projects |The project is located in Chembumukku, Kochi, Kerala, INDIA.
Apartment sizes in the project range from 1175 sqft to 1250 sqft.
The area of 3 BHK apartments ranges from 1175 sqft to 1250 sqft.
The project is spread over an area of 0.20 Acres.
The price of 3 BHK units in the project ranges from Rs. 43.18 Lakhs to Rs. 45.94 Lakhs.