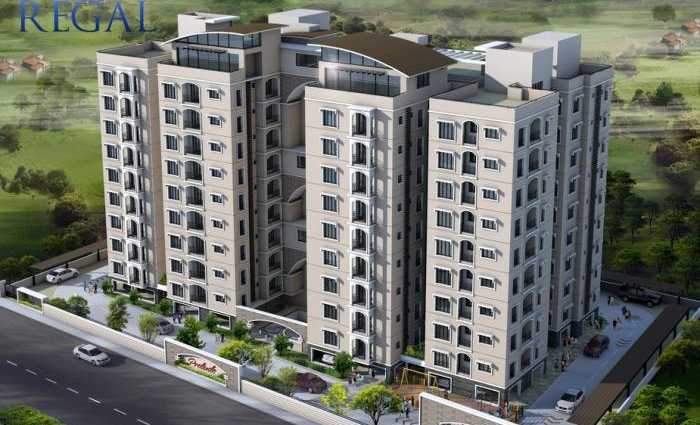By: Regal Urban Pvt Ltd. in K R Puram

Change your area measurement
MASTER PLAN
Infrastructure
Structure :RCC framed structure (Earthquake resistant design for seismic zone 2)
Walls :Concrete block masonry
Flooring :Vitrified tiles for the entire apartment
Main Doors :Flush doors
Internal Doors :Engineered fibre / flush doors
External Doors and Windows :Aluminium with glass
Common Areas
Flooring :Marble/Granite/Vitrified Tiles
Elevators :Automatic lifts operating from stilt level to terrace floor
Covered Car Park :At stilt level and around the drive way
Bathrooms
Sanitary ware and Fittings :Hindware / Jaquar equivalent or better
Flooring:Ceramic with anti-skid floor in shower area
Kitchen & Utility
Counter: Granite counter with wall tiles up to 2 feet
Sink :Stainless steel
LPG: Piped
Electrical
Electrical Points :Sufficient points with modular fittings
TV and Telephone :Living Room and Master Bedroom pre-wired for Cable and Telephones
Air-conditioning :Provision in all Bedrooms for split air-conditioners
Power Back-up :Generator back-up in all apartments and common area
Security Systems
CCTV Cameras :In certain common areas.
Regal Prelude – Luxury Apartments in K R Puram, Bangalore.
Regal Prelude, located in K R Puram, Bangalore, is a premium residential project designed for those who seek an elite lifestyle. This project by Regal Urban Pvt Ltd. offers luxurious. 2 BHK and 3 BHK Apartments packed with world-class amenities and thoughtful design. With a strategic location near Bangalore International Airport, Regal Prelude is a prestigious address for homeowners who desire the best in life.
Project Overview: Regal Prelude is designed to provide maximum space utilization, making every room – from the kitchen to the balconies – feel open and spacious. These Vastu-compliant Apartments ensure a positive and harmonious living environment. Spread across beautifully landscaped areas, the project offers residents the perfect blend of luxury and tranquility.
Key Features of Regal Prelude: .
World-Class Amenities: Residents enjoy a wide range of amenities, including a Community Hall, Gym, Jogging Track, Landscaped Garden, Play Area, Security Personnel and Swimming Pool.
Luxury Apartments: Offering 2 BHK and 3 BHK units, each apartment is designed to provide comfort and a modern living experience.
Vastu Compliance: Apartments are meticulously planned to ensure Vastu compliance, creating a cheerful and blissful living experience for residents.
Legal Approvals: The project has been approved by BESCOM, BBMP, BWSSB and BSNL, ensuring peace of mind for buyers regarding the legality of the development.
Address: Near Bhattarahalli, Old Madras Road, K R Puram, Bangalore, Karnataka, INDIA..
K R Puram, Bangalore, INDIA.
For more details on pricing, floor plans, and availability, contact us today.
Basappa Complex, 3rd Floor, 40/1 Lavelle Road, Bangalore 560001, Karnataka, INDIA.
Projects in Bangalore
Completed Projects |The project is located in Near Bhattarahalli, Old Madras Road, K R Puram, Bangalore, Karnataka, INDIA.
Apartment sizes in the project range from 1330 sqft to 1790 sqft.
The area of 2 BHK apartments ranges from 1330 sqft to 1432 sqft.
The project is spread over an area of 2.00 Acres.
The price of 3 BHK units in the project ranges from Rs. 73.22 Lakhs to Rs. 78.76 Lakhs.