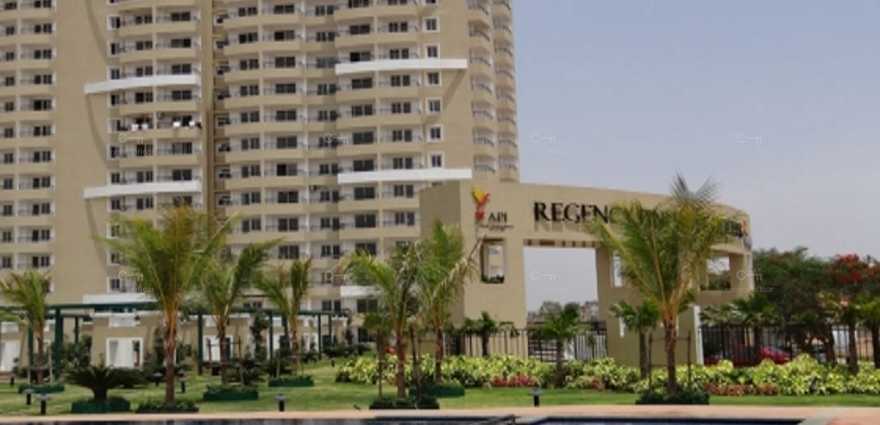By: Valmark Builders in Thanisandra

Change your area measurement
MASTER PLAN
STRUCTURE
RCC framed structure with RCC Columns and Beams.
FLOORING
Drawing/Dining/Bedrooms-Vitrified-Tiles
Kitchen/Balconies-Anti-skid-Ceramic Tiles.
DOORS
Seasoned hardwood door frames imported from
Malaysia/Indonesia/China etc., along with high quality hardware and ironmongery.
WINDOWS
Designer UPVC 3 Track windows with Mosquito Mesh.
BATHROOMS
Walls dadoed with Pastel coloured glazed tiles to the height of 7’ with borders and with
matching colour WC, wash basin.
KITCHEN
Raised cooking platform with Granite top, and two feet height dadoeing of Ceramic Glazed Tiles,
and Stainless Steel Sink. Ceramic tile Flooring.
PAINTING
Internal walls painted with Oil bound Distemper or Vinyl Paint.
ELECTRIFICATION/INTERCOM- CONCECTION
All Copper wiring concealed with latest good quality Switches. Master bedrooms will have two
way switches with full control for fans & lights at the bed side. Intercom System will be provided to
connect each flat to the security Room and the services at ground and basement levels and
interconnecting all apartments.
T.V. & TELEPHONE POINT
T.V. & Telephone Point will be provided in Living/all Bedrooms.
FANS & GEYSERS
Provided
Regency Pinnacle Heights: Premium Living at Thanisandra, Bangalore.
Prime Location & Connectivity.
Situated on Thanisandra, Regency Pinnacle Heights enjoys excellent access other prominent areas of the city. The strategic location makes it an attractive choice for both homeowners and investors, offering easy access to major IT hubs, educational institutions, healthcare facilities, and entertainment centers.
Project Highlights and Amenities.
This project, spread over 3.50 acres, is developed by the renowned Valmark Builders. The 277 premium units are thoughtfully designed, combining spacious living with modern architecture. Homebuyers can choose from 2 BHK and 3 BHK luxury Apartments, ranging from 1368 sq. ft. to 1881 sq. ft., all equipped with world-class amenities:.
Modern Living at Its Best.
Floor Plans & Configurations.
Project that includes dimensions such as 1368 sq. ft., 1881 sq. ft., and more. These floor plans offer spacious living areas, modern kitchens, and luxurious bathrooms to match your lifestyle.
For a detailed overview, you can download the Regency Pinnacle Heights brochure from our website. Simply fill out your details to get an in-depth look at the project, its amenities, and floor plans. Why Choose Regency Pinnacle Heights?.
• Renowned developer with a track record of quality projects.
• Well-connected to major business hubs and infrastructure.
• Spacious, modern apartments that cater to upscale living.
Schedule a Site Visit.
If you’re interested in learning more or viewing the property firsthand, visit Regency Pinnacle Heights at Thanisandra, Rachenahalli, Thanisandra, Bengaluru, Karnataka 560045,India. Experience modern living in the heart of Bangalore.
Valmark has an experience of 2 decades in real estate with a track of excellence in the industry and many successful Projects, One can say that the secret to Valmark's success is the company's unfaltering attention to detail and commitment to quality that exceeds expectation. The rich legacy of the brand is why homes that are built by the Valmark way stand tall even to this day. From residential homes to commercial spaces, From 29 storey apartments In Bengaluru to lavish villaments overlooking a lake. Valmark offers a wide range of offerings that are suited for people from all walks of life. Each Valmark home is made by people who understand design, who understand the psyche of the discerning urban citizen. If the rising apartment sales of each of the Valmark properties in Bengaluru is any indication of what people like; then one can say that the smart urban dweller is chasing a home that truly reflects on this deeply held beliefs., Whether it is the love of nature or the love for a sustainable lifestyle. Valmark is making it possible for people to embrace their lifestyles without a compromise true to their brand name Valmark- Valuable landmarks.
#133/1, The Residency, 10th Floor, Residency Road, Bangalore-560025, Karnataka, INDIA.
The project is located in Rachenahalli, Thanisandra, Bangalore 560077, Karnataka, INDIA.
Apartment sizes in the project range from 1368 sqft to 1881 sqft.
The area of 2 BHK units in the project is 1368 sqft
The project is spread over an area of 3.50 Acres.
Price of 3 BHK unit in the project is Rs. 91.7 Lakhs