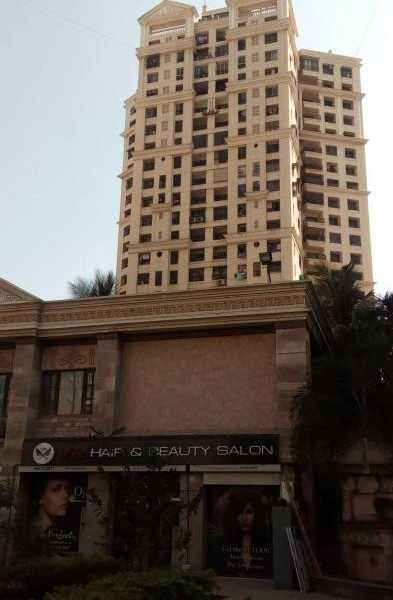By: Regency Group in Thane West




Change your area measurement
MASTER PLAN
Flooring : Flooring and window sill of Agglomerated (Italian) Marble in the living room, dining and kitchen and vitrified tiles in bedrooms.
Wall Finishes: Plaster of Paris/Gypsum finished internal walls
Ceiling with decorative cornice
Plastic Emulsion paint it the complete flat
Texture/ Acrylic paint for external walls
Doors : Good quality wooden frame with melamine finish/oil paint
Designer doors with decorative fittings
Windows : Colour anodized Aluminium sliding windows with mosquito shutter and tinted glass
Photo frame marble window sills in the complete flat
Kitchen : Parallel and L type Granite kitchen platform with S.S.Sink with drain board
Water Purifier
Designer tile dado above platform up to lintel level
RCC Structure : Earthquake-resistant RCC structure
Electrification : Air conditioner in master bedroom's
Concealed Copper wiring with circuit breakers
Telephone and Cable T.V Point in living Room and Bedrooms
Internet point in common Bedroom
Entire flat furnished with fans, tube lights and curtain rods
Security : CCTV Security System *Flat to flat/flat to security Intercom System
Bathroom : Solar/Geyser connections in all bathrooms
Designer tile flooring and dado up to doot level
C-PVC Pipes concealed plumbing with JAQUAR fittings
Best quality sanitary ware with wall-mounted water closet/flush tank
Wash basin with granite counter
Tube light and mirror on wash basin
Exhaush fan in bathrooms
One bathtub in 3BHK flats and one shower panel in 2 and 3BHK Flats
Regency Towers – Luxury Apartments in Thane West , Thane .
Regency Towers , a premium residential project by Regency Group,. is nestled in the heart of Thane West, Thane. These luxurious 2 BHK and 3 BHK Apartments redefine modern living with top-tier amenities and world-class designs. Strategically located near Thane International Airport, Regency Towers offers residents a prestigious address, providing easy access to key areas of the city while ensuring the utmost privacy and tranquility.
Key Features of Regency Towers :.
. • World-Class Amenities: Enjoy a host of top-of-the-line facilities including a 24Hrs Backup Electricity, Badminton Court, Bank/ATM, Basket Ball Court, Cafeteria, Club House, Gated Community, Gym, Health Facilities, Indoor Games, Intercom, Landscaped Garden, Library, Play Area, Pucca Road, Rain Water Harvesting, Security Personnel, Swimming Pool, Tennis Court and Wifi Connection.
• Luxury Apartments : Choose between spacious 2 BHK and 3 BHK units, each offering modern interiors and cutting-edge features for an elevated living experience.
• Legal Approvals: Regency Towers comes with all necessary legal approvals, guaranteeing buyers peace of mind and confidence in their investment.
Address: Off. Ghodbunder Road, Thane West, Thane, Maharashtra, INDIA..
Regency House, Near Aman Talkies, Ulhasnagar, Thane, Maharashtra, INDIA.
The project is located in Off. Ghodbunder Road, Thane West, Thane, Maharashtra, INDIA.
Apartment sizes in the project range from 1150 sqft to 1500 sqft.
The area of 2 BHK units in the project is 1150 sqft
The project is spread over an area of 8.03 Acres.
Price of 3 BHK unit in the project is Rs. 1.83 Crs