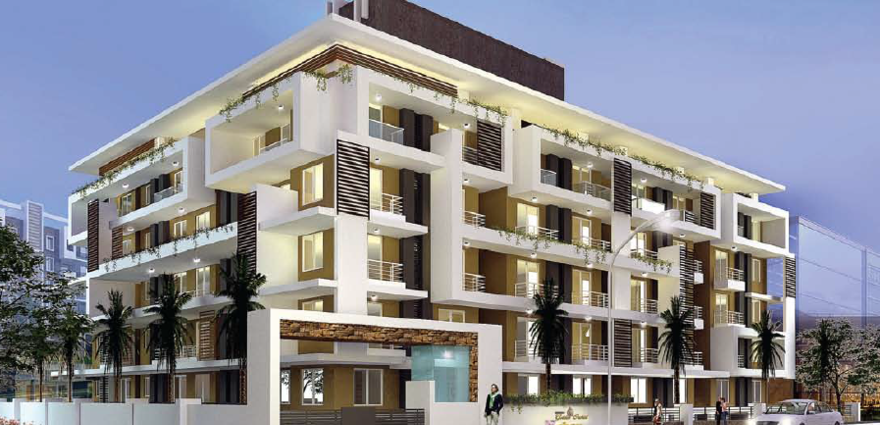in Karkala

Change your area measurement
Structure & General Specifications:
Interior:
Drawing Room:
Bed Room:
Bathrooms:
Kitchen:
? Granite platform with stainless steel sink in kitchen.
? 2’ high wall dodo above platform in kitchen
? Adequate power points.
Electrical:
AMENITIES
Rehan Golden Orchid is strategically crafted by the renowned builder . It is a splendid Residential development in Karkala, a posh locality in Udupi having all the utilities and basic needs within easy reach. It comprises of modern Apartments with all the high-end, contemporary interior fittings. Set within picturesque and wonderful views of the city, this lavish property at Behind Gandhi Maidan, Karkala, Udupi, Karnataka, INDIA. has comfortable and spacious rooms. It is spread over an area of 0.50 acres with 48 units. The Rehan Golden Orchid is presently completed. Till now 100, percent units has been sold out.
Location Advantages:. The Rehan Golden Orchid is strategically located with close proximity to schools, colleges, hospitals, shopping malls, grocery stores, restaurants, recreational centres etc. The complete address of Rehan Golden Orchid is Behind Gandhi Maidan, Karkala, Udupi, Karnataka, INDIA..
Construction and Availability Status:. Rehan Golden Orchid is currently completed project.
Rehan Golden Orchid Offering Amenities :- 24Hrs Backup Electricity, CCTV Cameras, Covered Car Parking, Landscaped Garden, Lift, Play Area, Rain Water Harvesting, Security Personnel and Water Storage.
Projects in Udupi
The project is located in Behind Gandhi Maidan, Karkala, Udupi, Karnataka, INDIA.
Apartment sizes in the project range from 688 sqft to 1433 sqft.
Yes. Rehan Golden Orchid is RERA registered with id PRM/KA/RERA/1273/319/PR/190125/002303 (RERA)
The area of 2 BHK apartments ranges from 794 sqft to 1246 sqft.
The project is spread over an area of 0.50 Acres.
The price of 3 BHK units in the project ranges from Rs. 29.4 Lakhs to Rs. 35.83 Lakhs.