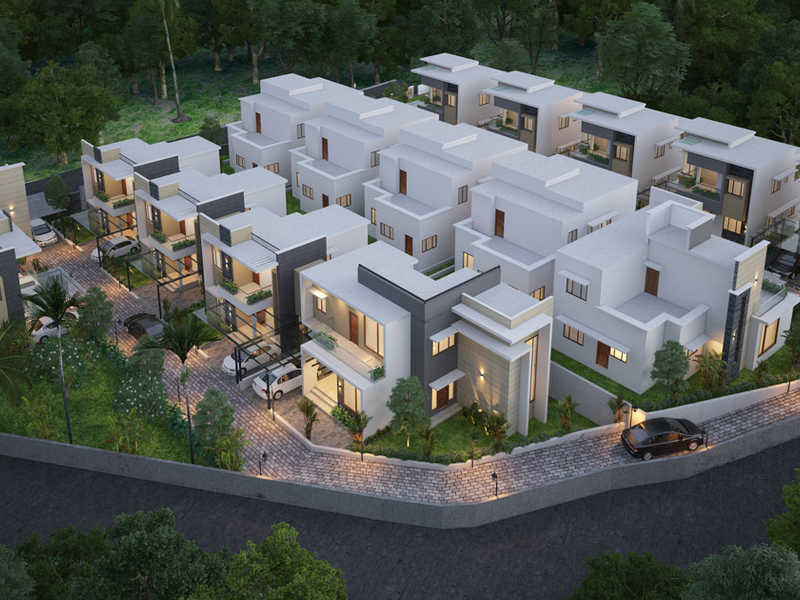



Change your area measurement
MASTER PLAN
Foundation – Rubble masonry dry packed foundation
Roof – ROOF SLAB : RCC for whole area
Structure – Laterite stone masonry for walls.
Toilets – Ceramic tiles for floor and glazed tiles on walls up to a height of 225 cms.
Kitchen – Kitchen counter with granite top provided with stainless steel sink having single bowl and drain board. Glazed tile above counter to a height of 50cms.
Painting – 2 coat plastic emulsion over putty on all internal walls, 2 coat emulsion over putty for ceiling. Cornice design with Plaster of Paris in Living
Flooring – Vitrified tile flooring of size 60x60cm in size inside the apartments and ceramic tiles in work area, toilets and balcony.
Doors – Hard wood front door frame and shutter with polish work and Laminated skin shutter for other doors.
Windows – Fully glazed aluminium sliding windows with MS Grill and fully glazed french windows as per design.
Plumbing – White EWC in toilets. Hot and cold water provision with mixer taps and shower, Provision for fixing wall mounted geysers and exhaust fan.
Water Supply- Corporation water through kitchen sink. Well water connected to all toilets and work area
Electrical – Concealed copper wiring, provisions for adequate light, fan and other electrical points in each room
Fire Fighting Provisions – One number home use Fire Extinguisher will be provided in each Villa.
Sanitary Fictures – White half pedestal with ordinary wash basin in all toilets and common wash.
Discover the perfect blend of luxury and comfort at Reigate Garden, where each Villas is designed to provide an exceptional living experience. nestled in the serene and vibrant locality of Vellimadukunnu, Kozhikode.
Prime Location with Top Connectivity Reigate Garden offers 3 BHK and 4 BHK Villas at a flat cost, strategically located near Vellimadukunnu, Kozhikode. This premium Villas project is situated in a rapidly developing area close to major landmarks.
Key Features: Reigate Garden prioritize comfort and luxury, offering a range of exceptional features and amenities designed to enhance your living experience. Each villa is thoughtfully crafted with modern architecture and high-quality finishes, providing spacious interiors filled with natural light.
• Location: Vellimadukunnu East, Vellimadukunnu, Kozhikode, Kerala, INDIA..
• Property Type: 3 BHK and 4 BHK Villas.
• This property offers a serene setting with ample outdoor space.
• Total Units: 16.
• Status: completed.
• Possession: project expected to be done shortly.
City Corner Building, 2nd Floor, Opp. Bismi Hyper Market, Kannur Road, Kozhikode, Kerala. INDIA.
The project is located in Vellimadukunnu East, Vellimadukunnu, Kozhikode, Kerala, INDIA.
Villa sizes in the project range from 1415 sqft to 1845 sqft.
The area of 4 BHK apartments ranges from 1785 sqft to 1845 sqft.
The project is spread over an area of 1.00 Acres.
The price of 3 BHK units in the project ranges from Rs. 60 Lakhs to Rs. 64.32 Lakhs.