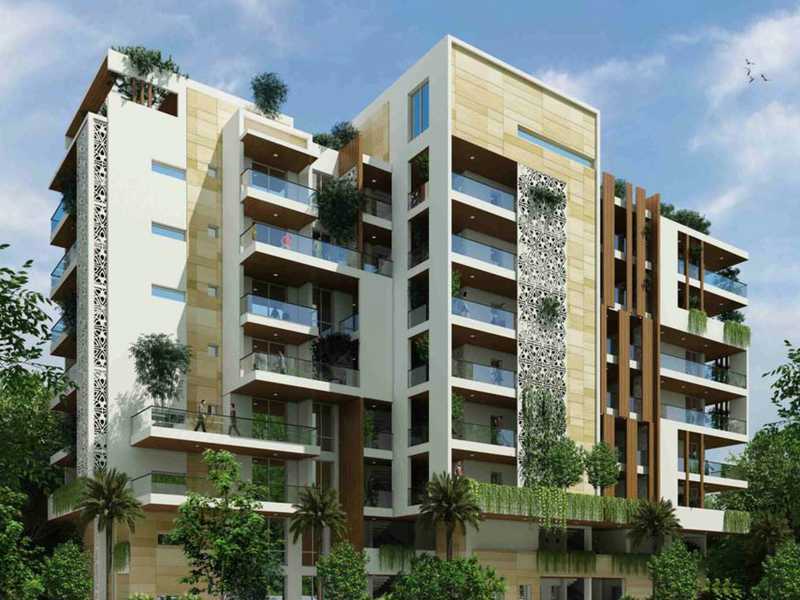By: Reliance Developers in Enikepadu




Change your area measurement
MASTER PLAN
Specifications
FOUNDATION & STRUCTURE
RCC Framed Structure to withstand wind and seismic loads for zone – II. Standard steel ISI make and Cement of 53 or appropriate grade to be used.
SUPER STRUCTURE
Red Clay bricks or Cement Solid Blocks work in cement motor. 9" walls for external and 4'1/2" walls for internal.
PLASTERING
Internal : Double coat cement plastering of 12 mm thick finished with lappum.
External : Double coat cement plastering 12 mm thick finished with Lappam.
DOORS & WINDOWS
Main Door : Teak wood frame with teak wood shutter, both sides finished melamine matt polish fixed with good quality Brass hardware.
Internal Doors : Teak wood frames and Masonite flush shutter finished with paint / melamine matt polish and fixed with good quality hardware.
Pooja Door : Teak wood frame with threshold, astatically designed double shutter doors with traditional fittings.
French Doors : UPVC sliding /open able doors complete with designer hardware of Fenista / Equivalent make.
Windows : Teakwood Window frames and Teak Wood Shutters and grills with good quality hardware.
PAINTING
Internal : Smooth putty finish with 2 coats of premium eco friendly volatile Organic Compound (VOC) free paints (Royale Emulsion) of premium brand.
External : Lappam finish and two coats of exterior emulsion (Eco friendly) paint of premium brand.
Parking Area : Oil bound distemper paint over luppum finish and Water-proofing.
FLOORING
Living/ Dining/Pooja : Appropriate size imported marble like or equivalent.
All Bedrooms : Premium laminated wooden flooring.
Kitchen : Granite/ 800x800 mm size double charged vitrified tiles of reputed make.
Toilets : Best quality acid resistant, antiskid designer tiles (300X600) size of reputed make with marble combination.
Staircase / Corridors : 25 to 30 mm granite & Imported marble combination.
Drive Way / Parking : Designer paver tiles & VDF flooring in parking.
Utility / Stores : Vitrified/Anti skid tiles.
Balconies : Double body vitrified tiles or marble & Granite combination.
Lift Cladding : Granite/Marble Flooring as per design.
KITCHEN PLATFORM
Any colour Granite platform with poly marble carousal sink with bore & municipal water connection.
Provision for exhaust fan & Chimney.
Utility Area Provision for Dish washer & washing machine.
TOILETS (all toilets to consists of):
Vanity wash basin/counter top basin with basin mixtures.
Wall mounted EWCs with concealed flush tank.
Single lever diverter with all mixer cum shower
All CP Fittings are of reputed makes such Grohe/ Kohler / TOTO or equivalent.
All sanitary Fittings are of Grohe/ Kohler/ TOTO or equivalent.
DADOING
Toilets : Well designed concept with tiles (300 X 600) size & imported marble ledges.
Utility : Glazed designer ceramic tiles in the wash area
Glazed designer tiles up to 2 to 3 ft height.
ELECTRICAL (Concealed copper wiring of standard make)
Power plugs for cooking range chimney, refrigerator, microwave ovens, mixer /grinders in kitchen, washing machine and dish washer in Utility Area.
3Phase supply for each unit and individual Meter Boards.
Miniature Circuit breakers (MCB) for each distribution boards of reputed make.
Elegant designer Modular Electrical switches.
TELEPHONE
Wi-Fi facility / Data points in entire premises
Cable provision for all bed room/ living/home theater.
LIFT
Two (2) High speed automatic passenger lift with rescue device, V3F for energy efficiency of Schindler/Kone equivalent make for commercial and residential buildings.
Entrance with Granite/Italian marble cladding
GENERATOR
100% D.G. Set back up including A/c`s with Acoustic enclosure.
AMBIENCE
Most contemporary elevation.
False ceilings with LED lighting in common areas
Staircase, common areas finished with imported marble/ granite/ SS glass finish.
Lush green lawns, water bodies & designer landscaping.
SECURITY
Compound wall, round the clock security.
Reliance Krishna Grandeur: Premium Living at Enikepadu, Vijayawada.
Prime Location & Connectivity.
Situated on Enikepadu, Reliance Krishna Grandeur enjoys excellent access other prominent areas of the city. The strategic location makes it an attractive choice for both homeowners and investors, offering easy access to major IT hubs, educational institutions, healthcare facilities, and entertainment centers.
Project Highlights and Amenities.
This project, spread over 0.50 acres, is developed by the renowned Reliance Developers. The 23 premium units are thoughtfully designed, combining spacious living with modern architecture. Homebuyers can choose from 3 BHK luxury Apartments, ranging from 1700 sq. ft. to 2500 sq. ft., all equipped with world-class amenities:.
Modern Living at Its Best.
Whether you're looking to settle down or make a smart investment, Reliance Krishna Grandeur offers unparalleled luxury and convenience. The project, launched in Oct-2017, is currently completed with an expected completion date in Sep-2019. Each apartment is designed with attention to detail, providing well-ventilated balconies and high-quality fittings.
Floor Plans & Configurations.
Project that includes dimensions such as 1700 sq. ft., 2500 sq. ft., and more. These floor plans offer spacious living areas, modern kitchens, and luxurious bathrooms to match your lifestyle.
For a detailed overview, you can download the Reliance Krishna Grandeur brochure from our website. Simply fill out your details to get an in-depth look at the project, its amenities, and floor plans. Why Choose Reliance Krishna Grandeur?.
• Renowned developer with a track record of quality projects.
• Well-connected to major business hubs and infrastructure.
• Spacious, modern apartments that cater to upscale living.
Schedule a Site Visit.
If you’re interested in learning more or viewing the property firsthand, visit Reliance Krishna Grandeur at Enikepadu, Vijayawada, Andhra Pradesh, INDIA.. Experience modern living in the heart of Vijayawada.
Plot No. 239/A, Road No. 18, Jubilee Hills, Hyderabad - 500033, Andhra Pradesh, INDIA.
Projects in Vijayawada
Completed Projects |The project is located in Enikepadu, Vijayawada, Andhra Pradesh, INDIA.
Apartment sizes in the project range from 1700 sqft to 2500 sqft.
The area of 3 BHK apartments ranges from 1700 sqft to 2500 sqft.
The project is spread over an area of 0.50 Acres.
The price of 3 BHK units in the project ranges from Rs. 93.5 Lakhs to Rs. 1.38 Crs.