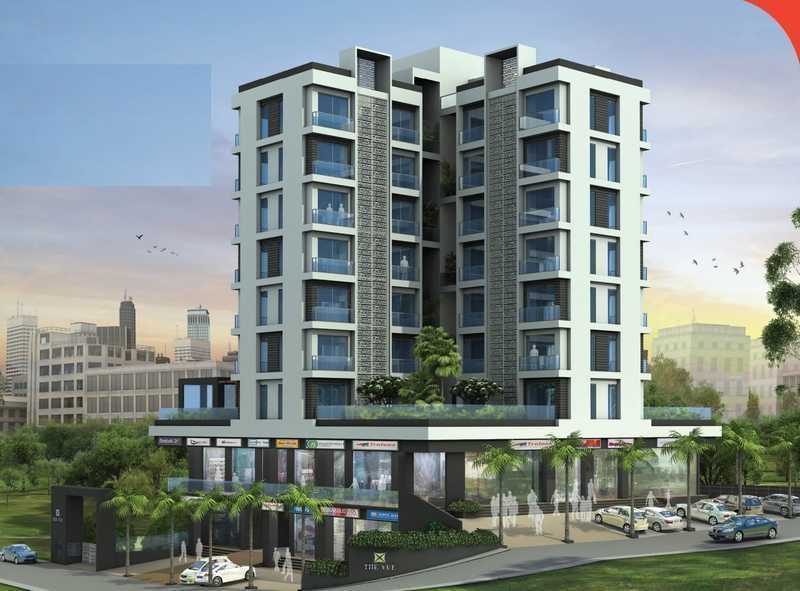



Change your area measurement
MASTER PLAN
STRUCTURE
FLOORING
KITCHEN
DOORS
WINDOWS
TOILETS
PAINTINGS
LIFT
ELECTRIFICATION
SAFETY
AMENITIES
Remonesa The Vue – Luxury Apartments in Kondhwa, Pune.
Remonesa The Vue, located in Kondhwa, Pune, is a premium residential project designed for those who seek an elite lifestyle. This project by Remonesa, OM Realty & AGA Infra offers luxurious. 2 BHK Apartments packed with world-class amenities and thoughtful design. With a strategic location near Pune International Airport, Remonesa The Vue is a prestigious address for homeowners who desire the best in life.
Project Overview: Remonesa The Vue is designed to provide maximum space utilization, making every room – from the kitchen to the balconies – feel open and spacious. These Vastu-compliant Apartments ensure a positive and harmonious living environment. Spread across beautifully landscaped areas, the project offers residents the perfect blend of luxury and tranquility.
Key Features of Remonesa The Vue: .
World-Class Amenities: Residents enjoy a wide range of amenities, including a 24Hrs Backup Electricity, Basement Car Parking, Club House, Covered Car Parking, Gym, Landscaped Garden, Lift, Meditation Hall, Rain Water Harvesting and Security Personnel.
Luxury Apartments: Offering 2 BHK units, each apartment is designed to provide comfort and a modern living experience.
Vastu Compliance: Apartments are meticulously planned to ensure Vastu compliance, creating a cheerful and blissful living experience for residents.
Legal Approvals: The project has been approved by PMC, ensuring peace of mind for buyers regarding the legality of the development.
Address: Opposite, Sai Service Station, Kondhwa, Pune, Maharashtra, INDIA..
Kondhwa, Pune, INDIA.
For more details on pricing, floor plans, and availability, contact us today.
REMONESA
Till date, REMONESA has constructed over 2 million sq.ft. of quality real estate, and delivered satisfaction to 1500 families. Driving and enabling this progress is REMONESA's unique work ethic. From identifying the ideal site for the project to handing over the keys, each step is given importance and attention at REMONESA. Every action at REMONESA is focused on ensuring quality and transparency. With a mission 'to make living a delightful experience, REMONESA is always willing to go that extra mile to meet their customer's needs.
OM Realty
Every product from OM Realty is a reflection offine taste and design. After having successfully completed and handed over landmark projects like Comfort Villas in Kondhwa, OM Realty has left an impressionable mark on the real estate landscape of Pune.
AGA Infra
With a vision to offer nothing but the best, A.G.A Infra aims to redefine relationships with their real estate ventures. With an ongoing residential project of 40,000 sq.ft . at Dhule, a plotting project `Swarnabhoomi of 70,000 sq.ft. located at Pargaon, Satara, A.G.A Infra will soon redefine lifestyles.
Pune, Maharashtra, INDIA.
Projects in Pune
Completed Projects |The project is located in Opposite, Sai Service Station, Kondhwa, Pune, Maharashtra, INDIA.
Flat Size in the project is 870
The area of 2 BHK units in the project is 870 sqft
The project is spread over an area of 0.30 Acres.
Price of 2 BHK unit in the project is Rs. 65 Lakhs