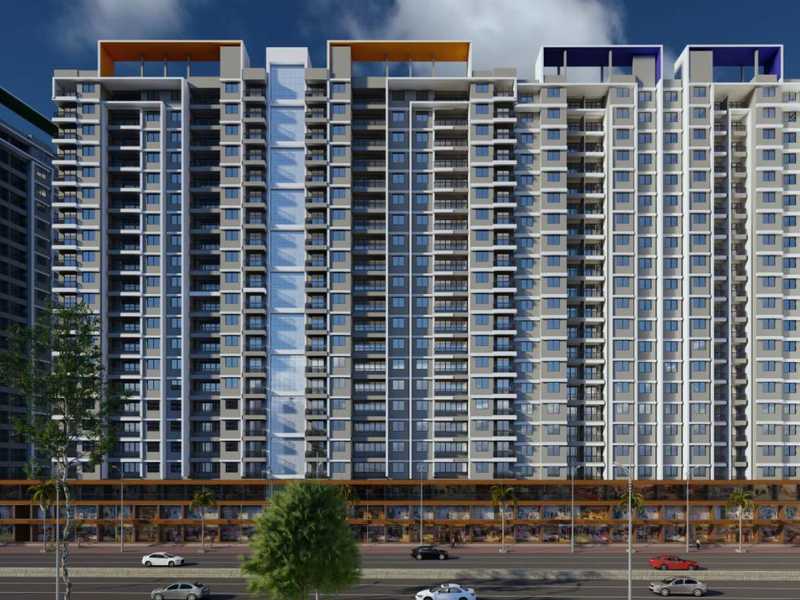By: Renuka Realty Pvt. Ltd. in Tathawade




Change your area measurement
MASTER PLAN
FLOORINGS
WALL & CEILING
KITCHEN
BATHROOMS
ELECTRICALS
GRILLS & ELECTRONIC SECURITY
PARKING
SECURITY - DOORS & WINDOWS
VALUE ADDITIONS
Renuka Panchatattva – Luxury Apartments with Unmatched Lifestyle Amenities.
Key Highlights of Renuka Panchatattva: .
• Spacious Apartments : Choose from elegantly designed 2 BHK and 3 BHK BHK Apartments, with a well-planned 21 structure.
• Premium Lifestyle Amenities: Access 430 lifestyle amenities, with modern facilities.
• Vaastu Compliant: These homes are Vaastu-compliant with efficient designs that maximize space and functionality.
• Prime Location: Renuka Panchatattva is strategically located close to IT hubs, reputed schools, colleges, hospitals, malls, and the metro station, offering the perfect mix of connectivity and convenience.
Discover Luxury and Convenience .
Step into the world of Renuka Panchatattva, where luxury is redefined. The contemporary design, with façade lighting and lush landscapes, creates a tranquil ambiance that exudes sophistication. Each home is designed with attention to detail, offering spacious layouts and modern interiors that reflect elegance and practicality.
Whether it's the world-class amenities or the beautifully designed homes, Renuka Panchatattva stands as a testament to luxurious living. Come and explore a life of comfort, luxury, and convenience.
Renuka Panchatattva – Address Sr No 63/8, 63/9/1, 2, 3, Near Ashok Nagar, Tathawade, Near Bhumkar Chowk, Pune, Maharashtra, INDIA..
Welcome to Renuka Panchatattva , a premium residential community designed for those who desire a blend of luxury, comfort, and convenience. Located in the heart of the city and spread over 5.46 acres, this architectural marvel offers an extraordinary living experience with 430 meticulously designed 2 BHK and 3 BHK Apartments,.
Sr. No.63/8, 63/9/1,2,3, Tathawade - Bhumkar Chowk Road, Near Bhumkar Chowk, Tathawade, Pune 411033, Maharashtra, INDIA.
Projects in Pune
Ongoing Projects |The project is located in Sr No 63/8, 63/9/1, 2, 3, Near Ashok Nagar, Tathawade, Near Bhumkar Chowk, Pune, Maharashtra, INDIA.
Apartment sizes in the project range from 780 sqft to 1075 sqft.
Yes. Renuka Panchatattva is RERA registered with id P52100048051 (RERA)
The area of 2 BHK apartments ranges from 780 sqft to 810 sqft.
The project is spread over an area of 5.46 Acres.
Price of 3 BHK unit in the project is Rs. 1.2 Crs