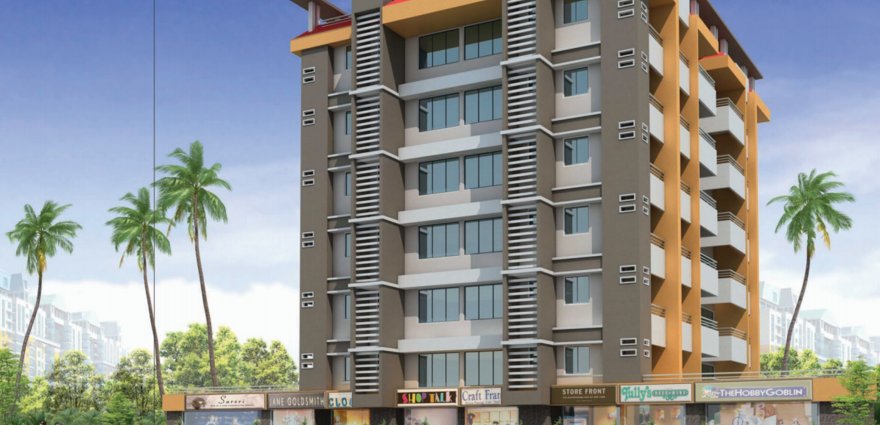By: Renuka Developers in Vihitgaon

Change your area measurement
High quality RCC frame structure.
External 6" and internal 4" thick brick masonry.
External double coat sand face cement plaster and internal Neeru finish / Gypsum.
All wooden door frames and good quality flush doors for mail door OSV.
Powder coasted aluminum sliding windows with mosquito net & safety grill.
Ceramic tile flooring in all the rooms. Marble sill for the window.
Granite kithen otta with S.S.Sink and 4" ht. WC.
Concealed electrical copper wiring.
Internal Plastic paint and external Snawsem paint.
Renuka Prasanna – Luxury Apartments in Vihitgaon , Nashik .
Renuka Prasanna , a premium residential project by Renuka Developers,. is nestled in the heart of Vihitgaon, Nashik. These luxurious 2 BHK Apartments redefine modern living with top-tier amenities and world-class designs. Strategically located near Nashik International Airport, Renuka Prasanna offers residents a prestigious address, providing easy access to key areas of the city while ensuring the utmost privacy and tranquility.
Key Features of Renuka Prasanna :.
. • World-Class Amenities: Enjoy a host of top-of-the-line facilities including a 24Hrs Backup Electricity, Basement Car Parking, CCTV Cameras, Club House, Community Hall, Covered Car Parking, Fire Safety, Gated Community, Gym, Indoor Games, Intercom, Landscaped Garden, Lift, Party Area, Play Area, Rain Water Harvesting and Security Personnel.
• Luxury Apartments : Choose between spacious 2 BHK units, each offering modern interiors and cutting-edge features for an elevated living experience.
• Legal Approvals: Renuka Prasanna comes with all necessary legal approvals, guaranteeing buyers peace of mind and confidence in their investment.
Address: Vihitgaon, Nashik, Maharashtra, INDIA..
#201, Renuka Plaza, Opposite G.P.O., Kismat Baugs, Trimbak Road, Nashik-422001, Maharashtra, INDIA.
Projects in Nashik
Completed Projects |The project is located in Vihitgaon, Nashik, Maharashtra, INDIA.
Flat Size in the project is 951
Yes. Renuka Prasanna is RERA registered with id P51600006623 (RERA)
The area of 2 BHK units in the project is 951 sqft
The project is spread over an area of 0.52 Acres.
Price of 2 BHK unit in the project is Rs. 28.53 Lakhs