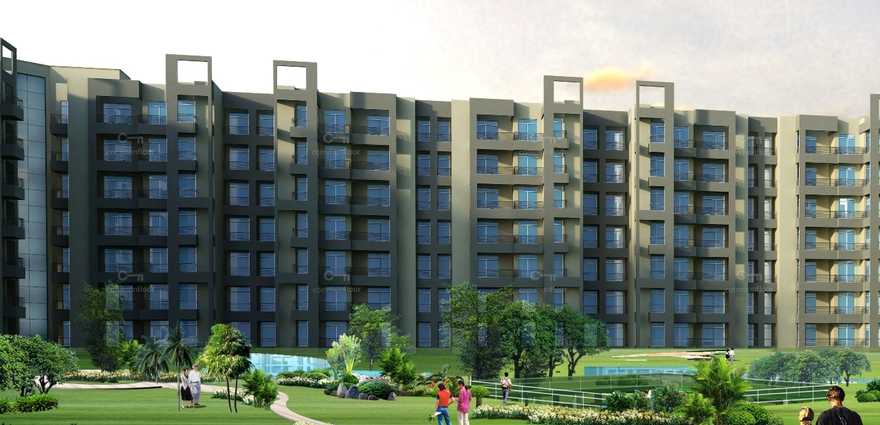
Change your area measurement
MASTER PLAN
DRAWING/DINING ROOM
MASTER BEDROOM
TOILET (MASTER BEDROOM)
OTHER BEDROOMS
TOILET (OTHER BEDROOMS)
KITCHEN
Resizone Residency – Luxury Apartments in Sahastradhara Road , Dehradun .
Resizone Residency , a premium residential project by Resizone Developers Pvt. Ltd.,. is nestled in the heart of Sahastradhara Road, Dehradun. These luxurious 2 BHK and 3 BHK Apartments redefine modern living with top-tier amenities and world-class designs. Strategically located near Dehradun International Airport, Resizone Residency offers residents a prestigious address, providing easy access to key areas of the city while ensuring the utmost privacy and tranquility.
Key Features of Resizone Residency :.
. • World-Class Amenities: Enjoy a host of top-of-the-line facilities including a 24Hrs Water Supply, 24Hrs Backup Electricity, Cafeteria, CCTV Cameras, Club House, Coffee Shop, Covered Car Parking, Earthquake Resistant, Gated Community, Gym, Indoor Games, Jacuzzi Steam Sauna, Jogging Track, Landscaped Garden, Open Parking, Party Area, Play Area, Rain Water Harvesting, Security Personnel, Senior Citizen Park and Swimming Pool.
• Luxury Apartments : Choose between spacious 2 BHK and 3 BHK units, each offering modern interiors and cutting-edge features for an elevated living experience.
• Legal Approvals: Resizone Residency comes with all necessary legal approvals, guaranteeing buyers peace of mind and confidence in their investment.
Address: Sahastradhara Road, Dehradun, Uttarakhand, INDIA..
B-93, Sector-64, Noida, Uttar Pradesh, INDIA.
The project is located in Sahastradhara Road, Dehradun, Uttarakhand, INDIA.
Apartment sizes in the project range from 1190 sqft to 1975 sqft.
The area of 2 BHK apartments ranges from 1190 sqft to 1295 sqft.
The project is spread over an area of 3.00 Acres.
The price of 3 BHK units in the project ranges from Rs. 47.26 Lakhs to Rs. 67.15 Lakhs.