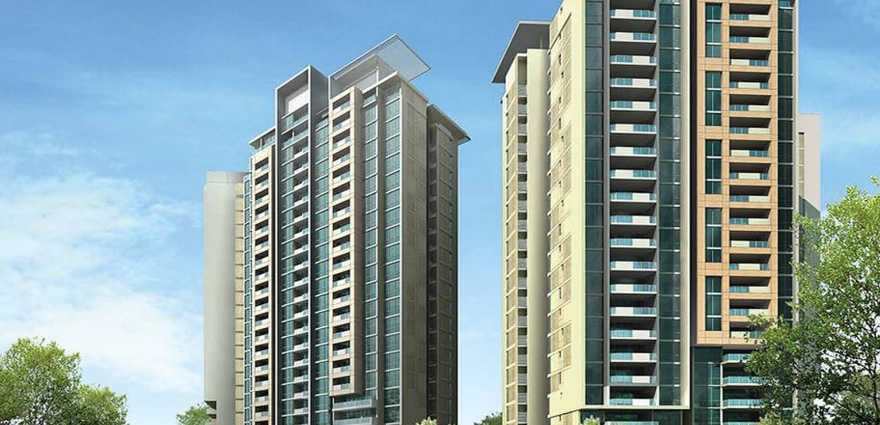
Change your area measurement
LIVING ROOM/DINING ROOM:
POP punning with plastic emulsion (velvet touch) paint
Flooring would be a mix of Italian / Spanish Marble
Doors and Window frames shall be of Ivory Coast Teak
Elegantly designed entrance door
KITCHEN:
Italian modular kitchen
Fully fitted with high end cooking appliances; Microwave oven,
Refrigerator, R.O. System, Dishwasher etc
Chimney with exhaust fan
Geysers of Venus heavy duty or equivalent make in kitchen
Designer / Modular woodwork and fittings
Floor / Walls shall feature a combination of high quality granite
Counters shall feature Italian marble
Double bowl stainless steel sink with drain board
Single lever hot and cold water
Provision for piped gas supply
Doors and Window frames shall be of Ivory Coast Teak
BEDROOMS:
POP punning with plastic emulsion (velvet touch) paint
Flooring would be Italian marble or imported wood
Designer wardrobes, cupboards, almirahs
Doors and Window frames shall be of Ivory Coast Teak
High quality fittings of Indian / imported makes
BATHROOMS:
Single lever C.P. fittings Groe / Hans Grohe / Jaguar or
equivalent make
Glass on patch fitting or cubical bathtub as per specially
designed scheme
Master bedroom ensuite
Chinaware, imported / high class wall hung W.C. and
matching wash basin
Fitted with exhaust fan, mirror, towel rack/rod and
accessories
Geysers of Venus heavy duty or equivalent make in all
attached bathrooms
Walls with blend of Italian marble and texture paint up
to ceiling
BALCONIES:
Italian marble flooring
External walls in texture paint with stone finish
Revanta Royal Town Heights II – Luxury Living on Bakhtawarpur, Delhi.
Revanta Royal Town Heights II is a premium residential project by Revanta Welfare Society, offering luxurious Apartments for comfortable and stylish living. Located on Bakhtawarpur, Delhi, this project promises world-class amenities, modern facilities, and a convenient location, making it an ideal choice for homeowners and investors alike.
This residential property features 330 units spread across 13 floors. Designed thoughtfully, Revanta Royal Town Heights II caters to a range of budgets, providing affordable yet luxurious Apartments. The project offers a variety of unit sizes, ranging from 925 to 2500 sq. ft., making it suitable for different family sizes and preferences.
Key Features of Revanta Royal Town Heights II: .
Prime Location: Strategically located on Bakhtawarpur, a growing hub of real estate in Delhi, with excellent connectivity to IT hubs, schools, hospitals, and shopping.
World-class Amenities: The project offers residents amenities like a 24Hrs Water Supply, 24Hrs Backup Electricity, CCTV Cameras, Club House, Compound, Fire Alarm, Fire Safety, Gated Community, Gym, Landscaped Garden, Lift, Play Area, Rain Water Harvesting and Security Personnel and more.
Variety of Apartments: The Apartments are designed to meet various budget ranges, with multiple pricing options that make it accessible for buyers seeking both luxury and affordability.
Spacious Layouts: The apartment sizes range from from 925 to 2500 sq. ft., providing ample space for families of different sizes.
Why Choose Revanta Royal Town Heights II? Revanta Royal Town Heights II combines modern living with comfort, providing a peaceful environment in the bustling city of Delhi. Whether you are looking for an investment opportunity or a home to settle in, this luxury project on Bakhtawarpur offers a perfect blend of convenience, luxury, and value for money.
Explore the Best of Bakhtawarpur Living with Revanta Royal Town Heights II?.
For more information about pricing, floor plans, and availability, contact us today or visit the site. Live in a place that ensures wealth, success, and a luxurious lifestyle at Revanta Royal Town Heights II.
G-16, Arunachal Building, Barakhamba Road, Connaught Place, Near Barakhamba Road Metro Station, New Delhi, INDIA.
Projects in Delhi
Completed Projects |The project is located in Bakhtawarpur, P II-Zone, Delhi, INDIA.
Apartment sizes in the project range from 925 sqft to 2500 sqft.
The area of 4 BHK apartments ranges from 2000 sqft to 2500 sqft.
The project is spread over an area of 1.00 Acres.
The price of 3 BHK units in the project ranges from Rs. 44.17 Lakhs to Rs. 54.25 Lakhs.