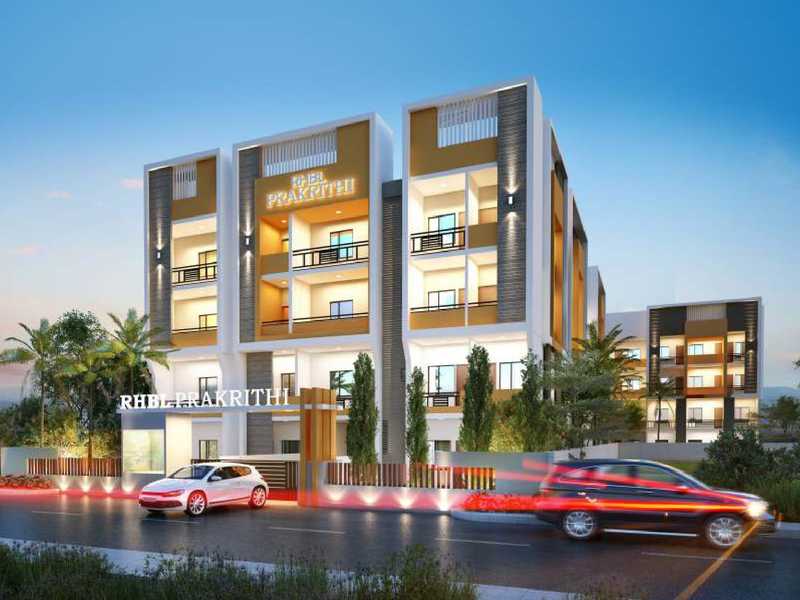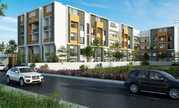By: Bali Landmarks in Bileshivale


Change your area measurement
MASTER PLAN
STRUCTURE
WALLS
WINDOWS
TOILETS
FLOORING
KITCHEN
SANITARY
DOORS
ELECTRICAL
PAINTING
INTERCOM
POWER BACKUP
LIFT
T.V.& TELEPHONE
CAR PARKING
WATER SUPPLY
RHBL Prakrithi – Luxury Apartments in Bileshivale, Bangalore.
RHBL Prakrithi, located in Bileshivale, Bangalore, is a premium residential project designed for those who seek an elite lifestyle. This project by Bali Landmarks offers luxurious 1 BHK, 2 BHK, and 3 BHK Apartments packed with world-class amenities and thoughtful design. With a strategic location near Bangalore International Airport, RHBL Prakrithi is a prestigious address for homeowners who desire the best in life.
Project Overview: RHBL Prakrithi is designed to provide maximum space utilization, making every room – from the kitchen to the balconies – feel open and spacious. These Vastu-compliant Apartments ensure a positive and harmonious living environment. Spread across beautifully landscaped areas, the project offers residents the perfect blend of luxury and tranquility.
Key Features of RHBL Prakrithi:.
World-Class Amenities: Residents enjoy a wide range of amenities, including a 24Hrs Backup Electricity, Covered Car Parking, Gym, Intercom, Lift, Rain Water Harvesting and Security Personnel.
Luxury Apartments: Offering 1 BHK, 2 BHK, and 3 BHK units, each apartment is designed to provide comfort and a modern living experience.
Vastu Compliance: Apartments are meticulously planned to ensure Vastu compliance, creating a cheerful and blissful living experience for residents.
Legal Approvals: The project has been approved by BBMP, Commencement Certificate and Occupancy Certificate, ensuring peace of mind for buyers regarding the legality of the development.
Address: RHBL Prakrithi.
Bileshivale, Bangalore, INDIA.
For more details on pricing, floor plans, and availability, contact us today.
Office No.104, Onkar Building, 1st Floor, A Wing, Opposite Oberoi Mall, Gen. A. K. Vaidya Marg, Dindoshi, Malad East, Mumbai, Maharashtra, INDIA.
The project is located in Sy.No.121/5, Bileshivale, Bangalore, Karnataka, INDIA.
Apartment sizes in the project range from 1022 sqft to 1425 sqft.
Yes. RHBL Prakrithi is RERA registered with id PRM/KA/RERA/1251/446/PR/181122/002145 (RERA)
The area of 2 BHK apartments ranges from 1022 sqft to 1262 sqft.
The project is spread over an area of 0.49 Acres.
The price of 3 BHK units in the project ranges from Rs. 56.98 Lakhs to Rs. 61.28 Lakhs.