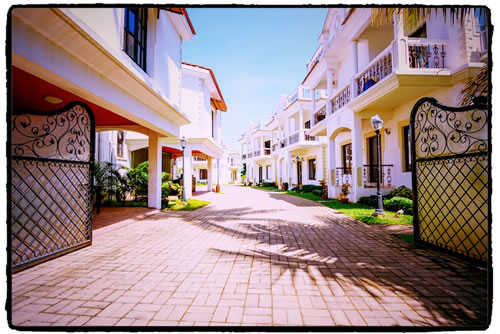



Change your area measurement
MASTER PLAN
RCC framed structure with Mangalore roof tiles, internal partition walls and external laterite brick walls with elevation in cement or laterite as per the elevation designs.
External double coat sand faced cement plaster, internal single coat of neeru and layered with solution.
Flooring of upmarket vitrified tiles or equivalent (if desired by the individual owner). Toilet and kitchen dado of 2.1 mts height with concept tiles (colour schemes to be selected by the owners.)
Solid traditional styled main doors. Window frames to be in wood as per the design specifications. French doors are provided as per design 4 mm plain/frosted glass. Doors and windows with steel hinges and steel/brass fittings and main door with night latch eye piece, etc.
Cooking platform in granite top. Stainless steel sink with single drainboard. Ceramic designer tiles or equivalent dado up to a height of 60 cms from the top of platform. Piping for water purifier system.
Internal walls painted with plastic emulsion/ OBD paint, layered with gypsum for durability. External walls painted with standard colours for all the villas to maintain the facade.
Coloured glazed European WC units provided with flushing system, walking showers elevated washbasins in each toilet equipped with Jaguar continental hardware concealed piping and water heater in each bathroom.
Concealed electrical wiring with modular switches, provisions for internet connection, telephones, TV, and AC points in all rooms.
Location Advantages:. The Richmonde Park is strategically located with close proximity to schools, colleges, hospitals, shopping malls, grocery stores, restaurants, recreational centres etc. The complete address of Richmonde Park is Saligao, Goa, INDIA..
Construction and Availability Status:. Richmonde Park is currently completed project. For more details, you can also go through updated photo galleries, floor plans, latest offers, street videos, construction videos, reviews and locality info for better understanding of the project. Also, It provides easy connectivity to all other major parts of the city, Goa.
Units and interiors:. The multi-storied project offers an array of 3 BHK Villas. Richmonde Park comprises of dedicated wardrobe niches in every room, branded bathroom fittings, space efficient kitchen and a large living space. The dimensions of area included in this property vary from 2088- 2088 square feet each. The interiors are beautifully crafted with all modern and trendy fittings which give these Villas, a contemporary look.
Richmonde Park is located in Goa and comprises of thoughtfully built Residential Villas. The project is located at a prime address in the prime location of Saligao.
Builder Information:. This builder group has earned its name and fame because of timely delivery of world class Residential Villas and quality of material used according to the demands of the customers.
Comforts and Amenities:.
Richmonde Construction Private Limited is part of the diversified Richmonde Group of Companies, with interests in Real Estate, Construction, Hospitality. Richmonde Park has successfully completed Project of fully serviced Luxury Villas, a complete value for money with an exciting offer which adds on to your investment further. We are a fast growing Real Estate Company in Goa and we understand that a perfect balance between excellent location and quality construction, makes for a successful Real Estate Venture. Our main focus is to build our brand as the most preferred and trusted name in Real Estate Market in Goa under one roof.
Goa, INDIA.
Projects in Goa
Completed Projects |The project is located in Saligao, Goa, INDIA.
Flat Size in the project is 2088
The area of 3 BHK units in the project is 2088 sqft
The project is spread over an area of 1.50 Acres.
Price of 3 BHK unit in the project is Rs. 65 Lakhs