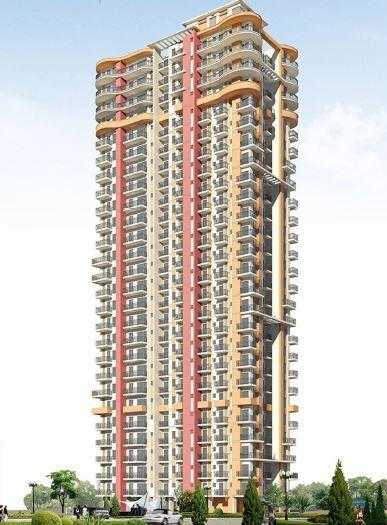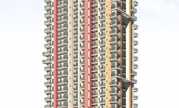By: Rishabh Group in Ahinsa Khand II


Change your area measurement
MASTER PLAN
Structure:
Living Room:
Toilets:
Bedroom:
Balconies:
Master Bedroom:
Lobbies / Corridor
Elevators:
Kitchen:
Electrical & Security
Started by a dynamic Entrepreneur, Mr. Sanjeev Jain, an Architect by profession and an IIT Roorkie alumni, Rishabh Group has over the last more than a decade, become a name known for quality constructions and timely delivery of projects in Delhi NCR. With more than 20 Lacs square feet of residential and commercial development to its credit and another approx. 20 Lacs square feet under development, Rishabh Group is today emerging as a real estate group to reckon with.
Rishabh Group started out initially as a real estate company, and has also diversified in Solar Power Generation.
We have already delivered landmark residential & commercial projects successfully in Delhi NCR and are geared up to deliver more high quality projects in the near future. Some of the residential and commercial real estate projects delivered, include Cloud 9 Towers, Indirapuram, 'e' Residency in Kaushambi, Rishabh Paradise in Indirapuram, Rishabh Platinum in Indirapuram, Angel Mall in Kaushambi, Rishabh IPEX Mall in Patparganj, Rishabh Corporate Tower in Kakardooma and National Arcade in Gazipur, besides others.
Mall Road, Ahinsa Khand- II, Near DPS School, Indirapuram, Ghaziabad, Uttar Pradesh, INDIA.
Projects in Ghaziabad
Completed Projects |The project is located in Ahinsa Khand 2, Ghaziabad, Uttar Pradesh, INDIA.
Apartment sizes in the project range from 946 sqft to 1800 sqft.
Yes. Rishabh Iris Tower is RERA registered with id UPRERAPRJ2956 (RERA)
The area of 2 BHK apartments ranges from 946 sqft to 1240 sqft.
The project is spread over an area of 1.00 Acres.
The price of 3 BHK units in the project ranges from Rs. 80.75 Lakhs to Rs. 90 Lakhs.