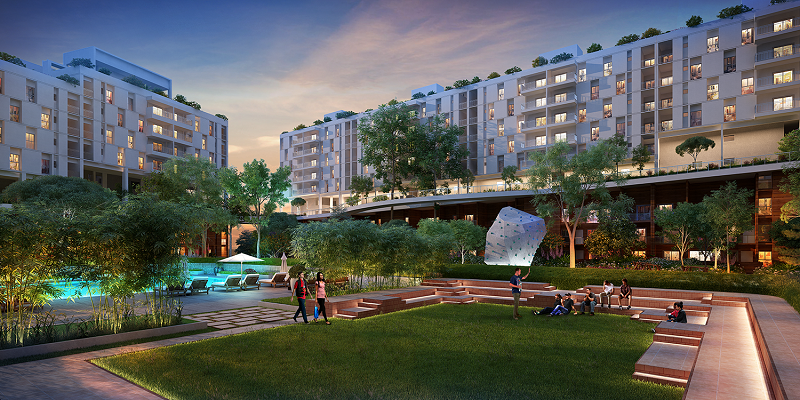



Change your area measurement
MASTER PLAN
STRUCTURE
RCC framed structure, (M-25 Grade Concrete & FE-500 Reinforcement Steel) Earthquake resisting design
FLOORING
Foyer/ Living / Dining: Vitrified flooring. Lobby And Stairs : Granite / Tiles /Natural Stone
DOORS
Frames: Main door teak wood frame (5" x 3"): Other doors 5" x 2.5" hard wood sections.
Shutters: Main door Flush shutters with natural veneer polished. Internal doors :flush door
KITCHEN
Counters: Polished black granite, Glazed tiles above the granite counter, Stainless steel sink, Provision for chimney
TOILET
Vitrified tiles in flooring and on the walls up to a height of 7 feet with false ceiling.
Sanitary fittings : European wall mounted closet with Porcelain washbasin, All faucets shall be chrome plated metal fittings, Concealed plumbing shall be a CPVC PIPES, UPVC for water supply
PAINTING
Internal paint: putty and paint finish, External Paint : weather proof paint, Steel grills and railings : synthetic enamel paint
ELECTRICAL
Wiring : All wiring shall be concealed, All switches are modular, MCB shall be provided, Lightning arresters shall be provided
POWER BACKUP
A generator for public areas shall be provided
SECURITY
Property shall be provided with a compound wall with MS gates & boom. Barrier and a security cabin with intercom connectivity to all flats with video door phone & CCTV in common areas.
ELEVATORS
1 passenger {Except A and B Towers) and 1 service/ stretcher automatic elevator of stainless steel & brush finished interiors shall be provided
WATER
Large overhead RCC water tanks and underground sump tank, a partition shall be provided for pumping water from the sump tank to the overhead tank Treated S.T.P water for flushing
Rishabh The Parksyde – Luxury Apartments with Unmatched Lifestyle Amenities.
Key Highlights of Rishabh The Parksyde: .
• Spacious Apartments : Choose from elegantly designed 2 BHK, 3 BHK, 4 BHK and 5 BHK BHK Apartments, with a well-planned 9 structure.
• Premium Lifestyle Amenities: Access 731 lifestyle amenities, with modern facilities.
• Vaastu Compliant: These homes are Vaastu-compliant with efficient designs that maximize space and functionality.
• Prime Location: Rishabh The Parksyde is strategically located close to IT hubs, reputed schools, colleges, hospitals, malls, and the metro station, offering the perfect mix of connectivity and convenience.
Discover Luxury and Convenience .
Step into the world of Rishabh The Parksyde, where luxury is redefined. The contemporary design, with façade lighting and lush landscapes, creates a tranquil ambiance that exudes sophistication. Each home is designed with attention to detail, offering spacious layouts and modern interiors that reflect elegance and practicality.
Whether it's the world-class amenities or the beautifully designed homes, Rishabh The Parksyde stands as a testament to luxurious living. Come and explore a life of comfort, luxury, and convenience.
Rishabh The Parksyde – Address Kachana, Raipur, Chhattisgarh, INDIA..
Welcome to Rishabh The Parksyde , a premium residential community designed for those who desire a blend of luxury, comfort, and convenience. Located in the heart of the city and spread over 3.00 acres, this architectural marvel offers an extraordinary living experience with 731 meticulously designed 2 BHK, 3 BHK, 4 BHK and 5 BHK Apartments,.
D-13,14, Near Bank Of Baroda, Shailendra Nagar, Raipur-492001, Chattisgarh, INDIA.
Projects in Raipur
Completed Projects |The project is located in Kachana, Raipur, Chhattisgarh, INDIA.
Apartment sizes in the project range from 1177 sqft to 4954 sqft.
Yes. Rishabh The Parksyde is RERA registered with id PCGRERA270618000350 (RERA)
The area of 4 BHK apartments ranges from 2604 sqft to 4954 sqft.
The project is spread over an area of 3.00 Acres.
The price of 3 BHK units in the project ranges from Rs. 47.82 Lakhs to Rs. 50.87 Lakhs.