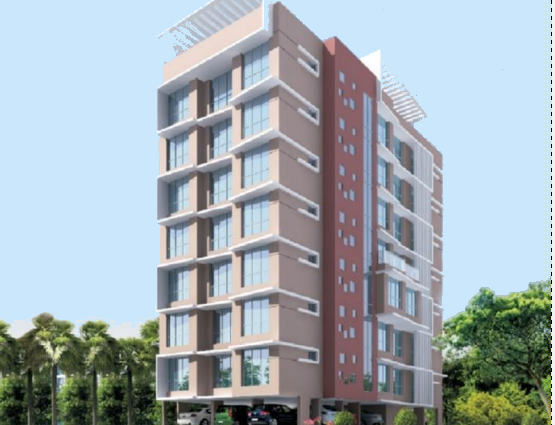
Change your area measurement
ENTRANCE LOBBY :
Air conditioned entrance lobby
Arrival lounge for guests
Automatic elevators with stainless steel cars
TOILETS :
Designer tiles in dado
Anti skid flooring
Granite fasica for door opening
Basin with Granite Counter
Branded quality sanitary ware
Branded quality CP fittings
Hot and Cold water mixer/shower panel
KITCHEN :
Vitrified flooring
Designer ceramic tile in dado
Kitchen platform with Granite top
Stainless steel kitchen sink
UV based water purifier
UTILITY AREA :
Washing machine arrangement with water line & drain
FLOORING & TILES :
Vitrified flooring with skirting
Laminated wooden flooring in one bedroom
ELECRTICAL FITTINGS :
Sufficient electrical points with branded modular switches
Concealed, fire resistant high quality copper wiring,
AC, TV and telephone points
Earth leakage circuit breaker
Concealed lights in living room
DOORS & WINDOWS :
Anodized aluminum french type sliding windows
Mosquito nets for windows in all apartments
Elegant doors with laminates on both sides
Granite Modular window sills
WALLS, CEILINGS & PAINTS :
Designer false ceiling in living room
Plastic paint with Gypsum punning on interior walls
Texturised walls with acrylic paint on exterior walls
SECURITY FEATURES :
Sleek & Color screen video door phone
Intercom system
CCTV camera for common area
OTHER FEATURES :
Mahanagar gas line
Rooftop garden
3rd Floor, Krishna Bhavan, Above Dena Bank, 67, Nehru Road, Vile Parle (East), Mumbai, Maharashtra, INDIA.
Projects in Mumbai
Completed Projects |The project is located in 058, JP Road, Bazar Galli, Navneeth Colony, Andheri West, Mumbai, Maharashtra, INDIA.
Flat Size in the project is 563
Yes. Rite Prime is RERA registered with id P51800010472 (RERA)
The area of 2 BHK units in the project is 563 sqft
The project is spread over an area of 0.14 Acres.
Price of 2 BHK unit in the project is Rs. 1.55 Crs