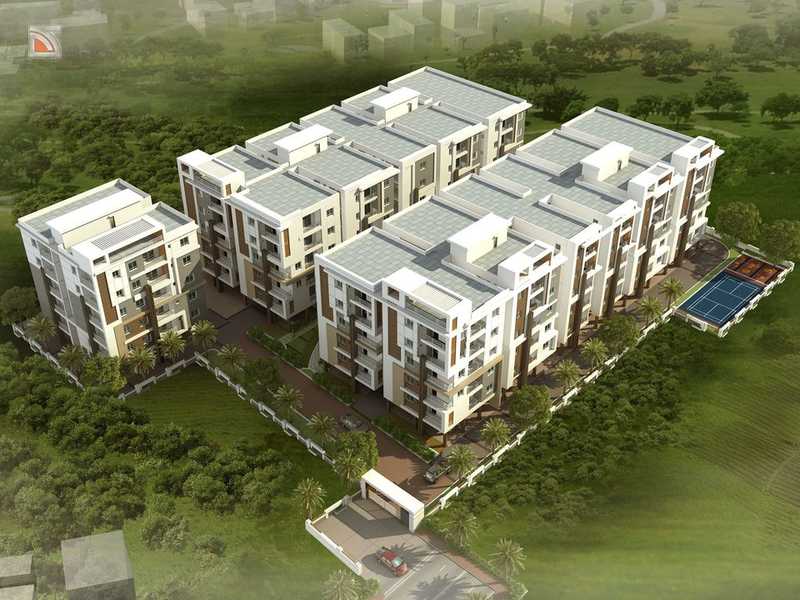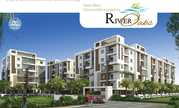

Change your area measurement
MASTER PLAN
SIRUCTURAL DESIGN
FOUNDATIONS & S ERUCTURE
SUPER STRUCTURE
PLASTERING
DOORS
PAINTING
FLOORING AND WALL TILING
PLUMBING & SANITARY
ELECTRICAL
TELEPHONE/COMMUNICATIONS
ELEVATOR:
GENERATOR:
TOILETS
PARKING
River Bank Oak – Luxury Living on Tadepalli, Guntur.
River Bank Oak is a premium residential project by River Bank Constructions, offering luxurious Apartments for comfortable and stylish living. Located on Tadepalli, Guntur, this project promises world-class amenities, modern facilities, and a convenient location, making it an ideal choice for homeowners and investors alike.
This residential property features 120 units spread across 5 floors, with a total area of 0.77 acres.Designed thoughtfully, River Bank Oak caters to a range of budgets, providing affordable yet luxurious Apartments. The project offers a variety of unit sizes, ranging from 905 to 1375 sq. ft., making it suitable for different family sizes and preferences.
Key Features of River Bank Oak: .
Prime Location: Strategically located on Tadepalli, a growing hub of real estate in Guntur, with excellent connectivity to IT hubs, schools, hospitals, and shopping.
World-class Amenities: The project offers residents amenities like a 24Hrs Water Supply, 24Hrs Backup Electricity, CCTV Cameras, Compound, Covered Car Parking, Fire Safety, Gated Community, Greenery, Gym, Lift, Open Park, Rain Water Harvesting, Security Personnel, Waste Disposal and Fire Pit and more.
Variety of Apartments: The Apartments are designed to meet various budget ranges, with multiple pricing options that make it accessible for buyers seeking both luxury and affordability.
Spacious Layouts: The apartment sizes range from from 905 to 1375 sq. ft., providing ample space for families of different sizes.
Why Choose River Bank Oak? River Bank Oak combines modern living with comfort, providing a peaceful environment in the bustling city of Guntur. Whether you are looking for an investment opportunity or a home to settle in, this luxury project on Tadepalli offers a perfect blend of convenience, luxury, and value for money.
Explore the Best of Tadepalli Living with River Bank Oak?.
For more information about pricing, floor plans, and availability, contact us today or visit the site. Live in a place that ensures wealth, success, and a luxurious lifestyle at River Bank Oak.
Krishna, Andhra Pradesh, INDIA.
Projects in Guntur
Completed Projects |The project is located in HP petrol bunk, Navodaya Colony, road, Tadepalle, Guntur, Andhra Pradesh 522501, INDIA.
Apartment sizes in the project range from 905 sqft to 1375 sqft.
Yes. River Bank Oak is RERA registered with id P07110031009 (RERA)
The area of 2 BHK apartments ranges from 905 sqft to 963 sqft.
The project is spread over an area of 0.77 Acres.
The price of 3 BHK units in the project ranges from Rs. 48.68 Lakhs to Rs. 52.25 Lakhs.