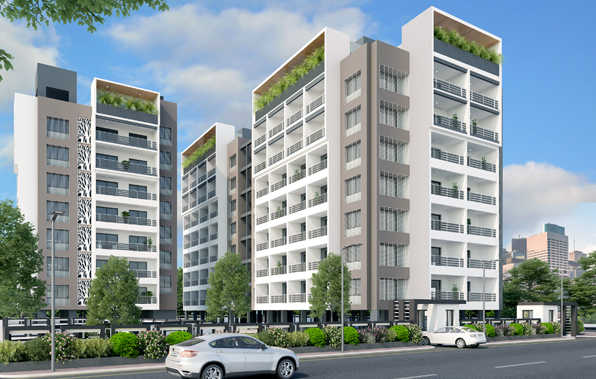
Change your area measurement
MASTER PLAN
STRUCTURE
PLASTER & FINISHES
FLOORING & DADO
KITCHEN
DOORS & WINDOWS
PLUMBING & SANITATION
ELECTRIFICATION
Riviera Tower : A Premier Residential Project on Anandvalli, Nashik.
Looking for a luxury home in Nashik? Riviera Tower , situated off Anandvalli, is a landmark residential project offering modern living spaces with eco-friendly features. Spread across 0.70 acres , this development offers 47 units, including 2 BHK and 3 BHK Apartments.
Key Highlights of Riviera Tower .
• Prime Location: Nestled behind Wipro SEZ, just off Anandvalli, Riviera Tower is strategically located, offering easy connectivity to major IT hubs.
• Eco-Friendly Design: Recognized as the Best Eco-Friendly Sustainable Project by Times Business 2024, Riviera Tower emphasizes sustainability with features like natural ventilation, eco-friendly roofing, and electric vehicle charging stations.
• World-Class Amenities: 24Hrs Water Supply, 24Hrs Backup Electricity, CCTV Cameras, Compound, Covered Car Parking, Entrance Gate With Security Cabin, Landscaped Garden, Lift, Maintenance Staff, Play Area, Pucca Road, Rain Water Harvesting, Security Personnel, Street Light, Vastu / Feng Shui compliant, Waste Disposal, 24Hrs Backup Electricity for Common Areas and Sewage Treatment Plant.
Why Choose Riviera Tower ?.
Seamless Connectivity Riviera Tower provides excellent road connectivity to key areas of Nashik, With upcoming metro lines, commuting will become even more convenient. Residents are just a short drive from essential amenities, making day-to-day life hassle-free.
Luxurious, Sustainable, and Convenient Living .
Riviera Tower redefines luxury living by combining eco-friendly features with high-end amenities in a prime location. Whether you’re a working professional seeking proximity to IT hubs or a family looking for a spacious, serene home, this project has it all.
Visit Riviera Tower Today! Find your dream home at Anandvalli, Nashik, Maharashtra, INDIA.
. Experience the perfect blend of luxury, sustainability, and connectivity.
1, Sonika Apartment, New Pandit Colony, Nashik, Maharashtra, INDIA.
Projects in Nashik
Completed Projects |The project is located in Anandvalli, Nashik, Maharashtra, INDIA.
Flat Size in the project is 1430
Yes. Riviera Tower is RERA registered with id P51600022772 (RERA)
The area of 2 BHK apartments ranges from 1270 sqft to 1430 sqft.
The project is spread over an area of 0.70 Acres.
Price of 3 BHK unit in the project is Rs. 75 Lakhs