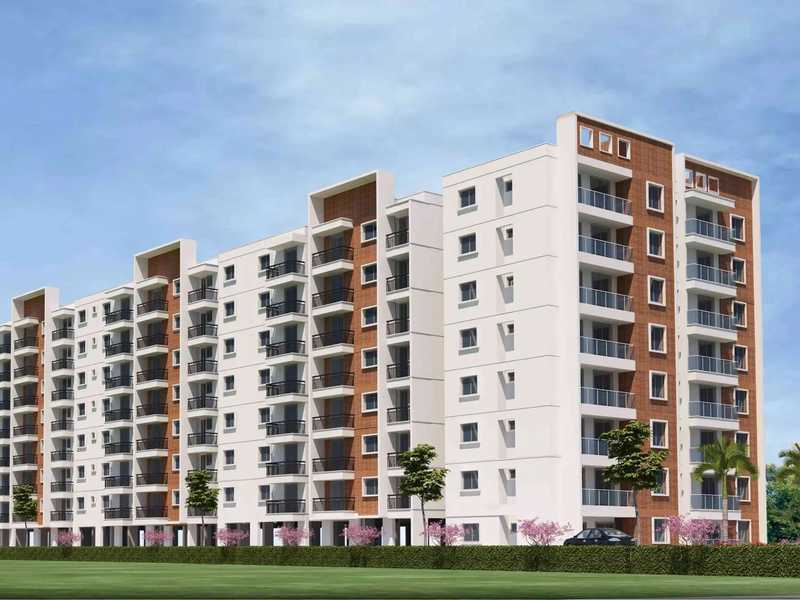By: Ceyone Group in Attibele




Change your area measurement
Structure
Staircase and Balcony railing as approved by Architect.
Kitchen
Each kitchen shall be provided with:
Bathrooms
Electrical
Living/Dining shall be provided with:
Bedrooms shall be provided with:
Master Bedroom shall be provided with:
Kitchen shall be provided with:
Utility shall be provided with One 15 AMPS Socket for Washing Machine and one Ceiling Drop Light.
Balconies shall be provided with:
Toilets will be provided with one Wall bracket light point and One
RK Celesta – Luxury Living on Attibele, Bangalore.
RK Celesta is a premium residential project by Ceyone Group, offering luxurious Apartments for comfortable and stylish living. Located on Attibele, Bangalore, this project promises world-class amenities, modern facilities, and a convenient location, making it an ideal choice for homeowners and investors alike.
This residential property features 114 units spread across 7 floors, with a total area of 1.09 acres.Designed thoughtfully, RK Celesta caters to a range of budgets, providing affordable yet luxurious Apartments. The project offers a variety of unit sizes, ranging from 1230 to 1475 sq. ft., making it suitable for different family sizes and preferences.
Key Features of RK Celesta: .
Prime Location: Strategically located on Attibele, a growing hub of real estate in Bangalore, with excellent connectivity to IT hubs, schools, hospitals, and shopping.
World-class Amenities: The project offers residents amenities like a 24Hrs Water Supply, Basement Car Parking, Car Wash, CCTV Cameras, Compound, Covered Car Parking, Entrance Gate With Security Cabin, Fire Alarm, Fire Safety, Gated Community, Greenery, Indoor Games, Jogging Track, Lift, Play Area, Rain Water Harvesting, Security Personnel, Vastu / Feng Shui compliant, Waste Disposal, 24Hrs Backup Electricity for Common Areas, Fire Pit and Sewage Treatment Plant and more.
Variety of Apartments: The Apartments are designed to meet various budget ranges, with multiple pricing options that make it accessible for buyers seeking both luxury and affordability.
Spacious Layouts: The apartment sizes range from from 1230 to 1475 sq. ft., providing ample space for families of different sizes.
Why Choose RK Celesta? RK Celesta combines modern living with comfort, providing a peaceful environment in the bustling city of Bangalore. Whether you are looking for an investment opportunity or a home to settle in, this luxury project on Attibele offers a perfect blend of convenience, luxury, and value for money.
Explore the Best of Attibele Living with RK Celesta?.
For more information about pricing, floor plans, and availability, contact us today or visit the site. Live in a place that ensures wealth, success, and a luxurious lifestyle at RK Celesta.
Flat No. 9, Rama Madhav Apartment, Prabhat Road, Erandwane, Pune-411004, Maharashtra, INDIA.
The project is located in No.182/1 and 182/2, Attibele Anekal Road, Opp. Indian Oil Petrol Bunk , Attibele, Bangalore, Karnataka, INDIA.
Apartment sizes in the project range from 1230 sqft to 1475 sqft.
Yes. RK Celesta is RERA registered with id PRM/KA/RERA/1251/308/PR/271023/006349 (RERA)
The area of 3 BHK apartments ranges from 1230 sqft to 1475 sqft.
The project is spread over an area of 1.09 Acres.
The price of 3 BHK units in the project ranges from Rs. 99 Lakhs to Rs. 1.1 Crs.