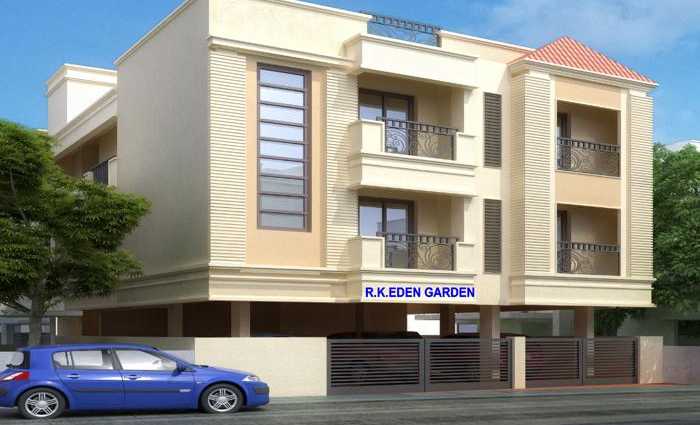By: RK Construction in Ponniammanmedu

Change your area measurement
MASTER PLAN
STRUCTURE
Framed Structure - Architect Designed
FLOORING
All rooms shall have 2’X2’ Joint Free Tiles flooring and skirting cost of Rs.45/-
Glazed tiles shall be provided in toilet walls concept design upto height of 7’0” and flooring shall be provided Spartek antiskit cost of Rs.25/-
Glazed tiles shall be provided also on kitchen wall upto height of 4’0” from the kitchen platform cost of Rs.25/-
DOORS
All doors and window shall be made out of best country Wood, frames shall be in Teak Wood.
Entrance door shall be in Burma Teak Wood with frame and varnished.
All internal doors shall be provided - Moulded Flush doors.
Powder Coated steel fixtures shall be used for all door fittings.
KITCHEN
Kitchen platform shall be polished in Black Granite Slab with Stainless Steel Sink.
SANITARY WARE & PLUMBING
White European Water Closet (EWC) provided in attached toilet and Indian water closet (IWC) provided in common toilet.
All plumbing line shall be of Concealed type.
All taps and showers shall be of Metro or Waterman Quality, Chromium-plated with mixing fitting.
WATER SUPPLY
A Sump to receive metro water and bore water shall be provided.
An Overhead Tank of sufficient capacity to store bore water and metro water in separate compartments shall also be provided.
COMMON FEATURES
All open area shall be paved with Cement finished.
Entrance and Exit gate shall be provided.
Common areas, staircases and compound shall be with Adequate light points.
RK Eden Garden – Luxury Living on Ponniammanmedu, Chennai.
RK Eden Garden is a premium residential project by RK Real Builders, offering luxurious Apartments for comfortable and stylish living. Located on Ponniammanmedu, Chennai, this project promises world-class amenities, modern facilities, and a convenient location, making it an ideal choice for homeowners and investors alike.
This residential property features 6 units spread across 3 floors, with a total area of 0.18 acres.Designed thoughtfully, RK Eden Garden caters to a range of budgets, providing affordable yet luxurious Apartments. The project offers a variety of unit sizes, ranging from 880 to 1780 sq. ft., making it suitable for different family sizes and preferences.
Key Features of RK Eden Garden: .
Prime Location: Strategically located on Ponniammanmedu, a growing hub of real estate in Chennai, with excellent connectivity to IT hubs, schools, hospitals, and shopping.
World-class Amenities: The project offers residents amenities like a Covered Car Parking and Lift and more.
Variety of Apartments: The Apartments are designed to meet various budget ranges, with multiple pricing options that make it accessible for buyers seeking both luxury and affordability.
Spacious Layouts: The apartment sizes range from from 880 to 1780 sq. ft., providing ample space for families of different sizes.
Why Choose RK Eden Garden? RK Eden Garden combines modern living with comfort, providing a peaceful environment in the bustling city of Chennai. Whether you are looking for an investment opportunity or a home to settle in, this luxury project on Ponniammanmedu offers a perfect blend of convenience, luxury, and value for money.
Explore the Best of Ponniammanmedu Living with RK Eden Garden?.
For more information about pricing, floor plans, and availability, contact us today or visit the site. Live in a place that ensures wealth, success, and a luxurious lifestyle at RK Eden Garden.
# 55B, 1st Floor, 70 feet Road, Periyar Nagar, Chennai, Tamil Nadu, INDIA.
The project is located in Lakshmi Nagar, Ponniammanmedu, Chennai-600110, Tamil Nadu, INDIA.
Apartment sizes in the project range from 880 sqft to 1780 sqft.
The area of 2 BHK apartments ranges from 880 sqft to 1020 sqft.
The project is spread over an area of 0.18 Acres.
Price of 3 BHK unit in the project is Rs. 72.53 Lakhs