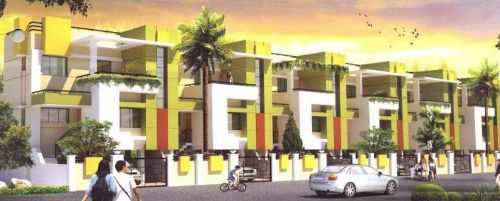By: Raj Kishore Engineering Construction Pvt. Ltd. in Satara

Change your area measurement
MASTER PLAN
Structure:
Standard RCC frame structure of high quality as M20 grade Concrete.
Masonry:
High quality brick masonry 9" thick for external and 4" internal walls.
Plaster:
External walls sand faced plaster and internal wall with neeru finish.
Flooring:
1.X2 Marbonite or equivalent tile flooring and skirting, glazed tile dado up to lintel level for toilet.
Kitchen:
Granite top Kitchen platform with SS sink and glazed tile dada up to lintel level. Provision for exhaust fan in window.
Plumbing:
Concealed plumbing with high quality sanitary ware and CP fittings & fixtures of Jaguar.
Electrification:
Concealed electrification with copper wiring of RR cable (fireproof cable) and high standard modular switches.
Door:
Wooden Frames with decorative main entrance with flush doors & RCC door frames with waterproof doors for toilets.
Window:
Powder coated aluminum window, sliding glass shutter with safety grills.
Phone & TV:
Provision of Telephone & TV Connection in living and master bed room.
Painting:
Interior wall with Plastic Emulsion paint & external wall with waterproof cement paint.
Lighting:
Power backup for emergency lighting.
Location Advantages:. The RK Pratham Enclave is strategically located with close proximity to schools, colleges, hospitals, shopping malls, grocery stores, restaurants, recreational centres etc. The complete address of RK Pratham Enclave is Near Chate School, Opp Sai Mandir, Satara, Aurangabad, Maharashtra, INDIA.
Construction and Availability Status:. RK Pratham Enclave is currently completed project. For more details, you can also go through updated photo galleries, floor plans, latest offers, street videos, construction videos, reviews and locality info for better understanding of the project. Also, It provides easy connectivity to all other major parts of the city, Aurangabad.
Units and interiors:. The multi-storied project offers an array of 3 BHK RowHouses. RK Pratham Enclave comprises of dedicated wardrobe niches in every room, branded bathroom fittings, space efficient kitchen and a large living space. The dimensions of area included in this property vary from 1380- 2000 square feet each. The interiors are beautifully crafted with all modern and trendy fittings which give these RowHouses, a contemporary look.
RK Pratham Enclave is located in Aurangabad and comprises of thoughtfully built Residential RowHouses. The project is located at a prime address in the prime location of Satara.
Builder Information:. This builder group has earned its name and fame because of timely delivery of world class Residential RowHouses and quality of material used according to the demands of the customers.
Comforts and Amenities:.
#17/20, 7th Street, Kumaran Colony, Vadapalani, Chennai - 600026, Tamil Nadu, INDIA.
Projects in Aurangabad
Completed Projects |The project is located in Near Chate School, Opp Sai Mandir, Satara, Aurangabad, Maharashtra, INDIA
RowHouse sizes in the project range from 1380 sqft to 2000 sqft.
The area of 3 BHK apartments ranges from 1380 sqft to 2000 sqft.
The project is spread over an area of 1.00 Acres.
The price of 3 BHK units in the project ranges from Rs. 62.1 Lakhs to Rs. 90 Lakhs.