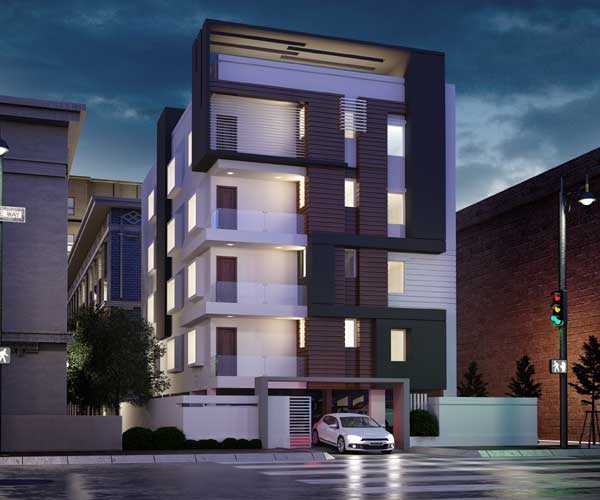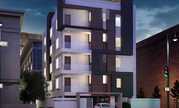GeneralFoundation & Structure :
RCC Framed structure(Earthquake resistant).
Super Structure :
First Class Manchavarm brick masonry in cement mortar.
Doors :
Main Door & Door Frames will be of melamine polished teakwood, Remaining door frames of Melamine polished teakwood with ( Hansply ) veneer flush doors.
Windows & French Doors :
Upvc windows and French Doors of Wintec /LG Make.
Electrical :
Modular switcher (Legrand / MK ) and concealed copper wiring of (finolex/RR cables).
Wardrobes :
Open type wardrobes with cement planks in every room.
Flooring :
80cm x 80cm Double Charged Vertrified Tiles with 3" Striking.
Kitchen :
Granite platform with stainless steel sink(Franke), ceramic tiles dadoing upto 4' height.
Plumbing & Water Supply :
24 hours water supply bore well and Muncipal fresh water, (Astral) Cpvc pipes for both hot and cold water.
Toilets :
C.P. fitting of Grohe / eauset, Sanitary of American Standard / equal, floor with Matt Finish tiles, 2' x 1' Premium ceramic tiles dado upto 6' height.
Celings :
All Rooms & Hall Provided with POP Celing.
Painting :
Wall care with (Asian Royal / Berger ) Emulsion Paints.
Lift :
Kone / Johnson make Automatic 6 Passenges.
Telecom :
Telephone points will be provided in master bedroom & Living room.
Security :
Security Cabin will be provided at the entrance of the building & all flats and Security will be connected by hotline.
Parking :
One Car Parking for each flat at stilt floor, Provided to parking Tiles.
VIEW MORE
VIEW LESS

