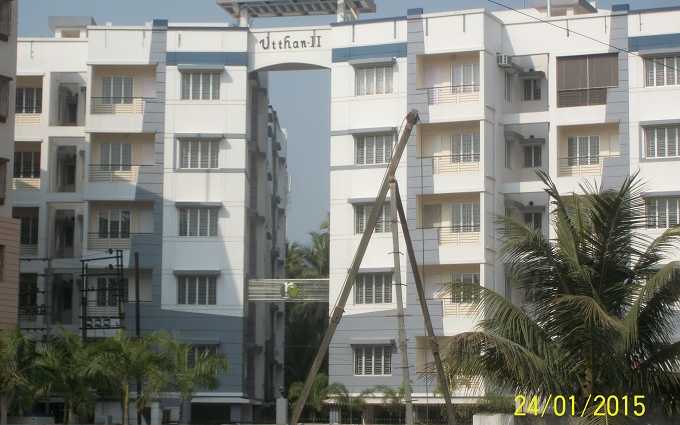By: RK Group Of Companies in Chinar Park

Change your area measurement
MASTER PLAN
Foundation and Structure:
Pile foundation with anti termite treatment under floors.
Seismic-resistant RCC Framed Structure.
250/200 thick external walls and 125 mm thick masonry partition walls.
Doors:
Door frame made of Malaysian Sal wood.
Main Door shutter - Teak wood Panel (Premium brand) door lock with collapsible gate.
Internal Door Shutter:- Flush door with door lock.
Balcony:- Decorative with MS Rating.
Windows:
Fully - glazed open able aluminum windows with grill.
Flooring and Dado:
Entrance lobby elegantly designed with Marble and Granite at ground floor. Marble at Stair, and decorated lift fascia.
Superior Quality Marble slab at living & dining room with border and marble tiles in all bedrooms, toilet and kitchen & balcony.
Kitchen:
Granite counter with stainless steel sink.
Ceramic tiles upto two ft. height above platform.
Toilet:
Counter basin at attached toilet (Counter made of Italian marble).
Health faucets in both toilet.
Exhaust fan in both toilet.
Geyser in attached toilet.
Standard ceramic tiles upto 2100 mm height on walls.
White colour sanitary ware of Parry ware or equivalent brand.
CP fittings of Jaguar or equivalent brand.
Hot and Cold water provision in both toilets.
Electrical:
Provision for adequate light points.
Modular switches from Anchor or equivalent brands.
Concealed copper wiring of Finolex or equivalent brand.
Provision for AC in all bedrooms and living, dining, AC starters from Anchor or equivalent brand.
Provision for TV and Telephone in all bedrooms and living, dining.
Wall finish:
Interior:- Plaster of Paris over cement plaster.
Exterior:- Weather Coat paint.
Stair:- Distemper over Plaster of Paris.
Discover RK Utthan II : Luxury Living in Chinar Park .
Perfect Location .
RK Utthan II is ideally situated in the heart of Chinar Park , just off ITPL. This prime location offers unparalleled connectivity, making it easy to access Kolkata major IT hubs, schools, hospitals, and shopping malls. With the Kadugodi Tree Park Metro Station only 180 meters away, commuting has never been more convenient.
Spacious 3 BHK Flats .
Choose from our spacious 3 BHK flats that blend comfort and style. Each residence is designed to provide a serene living experience, surrounded by nature while being close to urban amenities. Enjoy thoughtfully designed layouts, high-quality finishes, and ample natural light, creating a perfect sanctuary for families.
A Lifestyle of Luxury and Community.
At RK Utthan II , you don’t just find a home; you embrace a lifestyle. The community features lush green spaces, recreational facilities, and a vibrant neighborhood that fosters a sense of belonging. Engage with like-minded individuals and enjoy a harmonious blend of luxury and community living.
Smart Investment Opportunity.
Investing in RK Utthan II means securing a promising future. Located in one of Kolkata most dynamic locales, these residences not only offer a dream home but also hold significant appreciation potential. As Chinar Park continues to thrive, your investment is set to grow, making it a smart choice for homeowners and investors alike.
Why Choose RK Utthan II.
• Prime Location: Chinar Park, Kolkata, West Bengal, INDIA..
• Community-Focused: Embrace a vibrant lifestyle.
• Investment Potential: Great appreciation opportunities.
Project Overview.
• Bank Approval: HDFC Bank and UCO Bank.
• Government Approval: .
• Construction Status: completed.
• Minimum Area: 1335 sq. ft.
• Maximum Area: 1560 sq. ft.
o Minimum Price: Rs. 66.75 lakhs.
o Maximum Price: Rs. 78 lakhs.
Experience the Best of Chinar Park Living .
Don’t miss your chance to be a part of this exceptional community. Discover the perfect blend of luxury, connectivity, and nature at RK Utthan II . Contact us today to learn more and schedule a visit!.
CB-8, Saltlake City, Sector-I, Kolkata - 700064, West Bengal, INDIA.
Projects in Kolkata
Completed Projects |The project is located in Chinar Park, Kolkata, West Bengal, INDIA.
Apartment sizes in the project range from 1335 sqft to 1560 sqft.
The area of 3 BHK apartments ranges from 1335 sqft to 1560 sqft.
The project is spread over an area of 1.00 Acres.
Price of 3 BHK unit in the project is Rs. 66.75 Lakhs