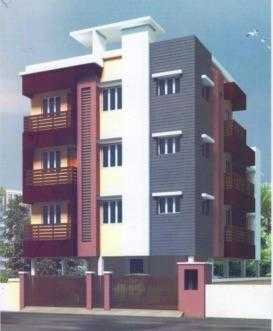
Change your area measurement
MASTER PLAN
Type of construction
RCC Framed Structure with RCC Columns
Beams & Slabs, bricks masonary filler walls stilt plus
Two Floors with earth quake resistant designs
Joinery
Main Door: Teak wood frame & American skin moulded door
Others: Frames in country wood, shutters soild core flush door
Bathrooms: UPVC door frame with shutters (white color only)
Windows: frames & Shutters in country wood
Flooring
Vitrified tile flooring (2*2) from branded company
Kitchen
Black Granite slab over cooking platform
Kitchen Stainless steel sink (single bowl) and ceramic tile
Dado 2’0” Height above platform
Toilets
Aniti Skid Ceramic floor tiles & branded design glazed tile wall dadoo upto7’0” height
Sanitary Wares
EWC with flush touch of parry ware or equivalent make
Hot & Cold wall mixer with shower provision of all bathrooms
Electrical
Three phase electrical supply connection with change over facility and concealed copper wiring brated wires & modular switches.
Provision of electrical points (only electrical points on fitting)
Entrance: One bell point & one light point
Living room: one tr point, one telephone point, 2 light points in walls, one chandelier points & two fan point
Bedroom: Two light points in wall, one 6 Amps points, one 20 Amps point for split AC, one fan point & one telephone point
Kitchen: Two light points in walls exhaust fan point, one point for wet grinder, 6 Amps point for Aqua Guard & chimney point
Toilets: One light point, one 15 Amps point for geyser, one light point over wash basin mirror and one 6 Amps exhaust Fan point
Other Points: One washing machine point& fridge point
Painting
Ceiling: One coat of white cement primer and two coats of white snow cem/equivalent make.
Walls: Two coats Birla Putty and one coat of emulsion primer ant two coats of colour paint.
Main door: Melamine polishing
External Walls: One coat of primer & two coats of color paint
Doors & Grills: Synthetic enamel paint in grills & salin matt Paint in doors.
RMR Sri Sakthidhara – Luxury Living on Gowrivakkam, Chennai.
RMR Sri Sakthidhara is a premium residential project by RMR Building Construction, offering luxurious Apartments for comfortable and stylish living. Located on Gowrivakkam, Chennai, this project promises world-class amenities, modern facilities, and a convenient location, making it an ideal choice for homeowners and investors alike.
This residential property features 5 units spread across 4 floors, with a total area of 0.13 acres.Designed thoughtfully, RMR Sri Sakthidhara caters to a range of budgets, providing affordable yet luxurious Apartments. The project offers a variety of unit sizes, ranging from 1118 to 1186 sq. ft., making it suitable for different family sizes and preferences.
Key Features of RMR Sri Sakthidhara: .
Prime Location: Strategically located on Gowrivakkam, a growing hub of real estate in Chennai, with excellent connectivity to IT hubs, schools, hospitals, and shopping.
World-class Amenities: The project offers residents amenities like a 24Hrs Backup Electricity, Compound, Covered Car Parking, Lift and Rain Water Harvesting and more.
Variety of Apartments: The Apartments are designed to meet various budget ranges, with multiple pricing options that make it accessible for buyers seeking both luxury and affordability.
Spacious Layouts: The apartment sizes range from from 1118 to 1186 sq. ft., providing ample space for families of different sizes.
Why Choose RMR Sri Sakthidhara? RMR Sri Sakthidhara combines modern living with comfort, providing a peaceful environment in the bustling city of Chennai. Whether you are looking for an investment opportunity or a home to settle in, this luxury project on Gowrivakkam offers a perfect blend of convenience, luxury, and value for money.
Explore the Best of Gowrivakkam Living with RMR Sri Sakthidhara?.
For more information about pricing, floor plans, and availability, contact us today or visit the site. Live in a place that ensures wealth, success, and a luxurious lifestyle at RMR Sri Sakthidhara.
Plot No.15, V.G.P Srinivasa Nagar, Rajakilpakkam, Chennai-600073, Tamil Nadu, INDIA.
Projects in Chennai
Completed Projects |The project is located in VGP Santhanammal Nagar 2nd Street, Palaniappa Nagar, Gowrivakkam, Chennai, Tamil Nadu, INDIA.
Apartment sizes in the project range from 1118 sqft to 1186 sqft.
The area of 2 BHK apartments ranges from 1121 sqft to 1157 sqft.
The project is spread over an area of 0.13 Acres.
The price of 3 BHK units in the project ranges from Rs. 60.37 Lakhs to Rs. 64.04 Lakhs.