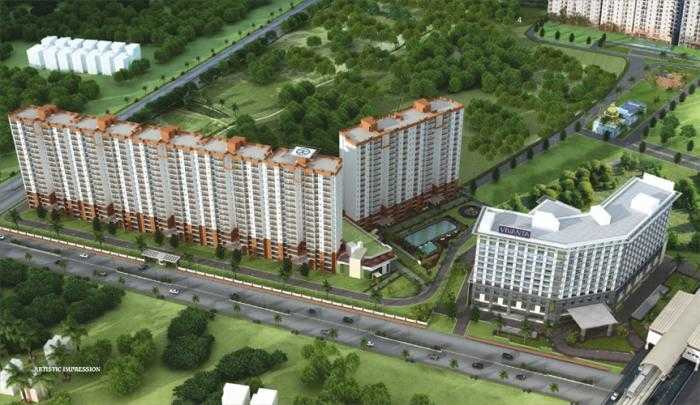



Change your area measurement
MASTER PLAN
STRUCTURE:-
FLOORING:-
Common Areas
Apartment
DADOING:-
DOORS & WINDOWS:-
FALSE CEILING:-
RAILING:-
BATHROOM FITTINGS & ACCESSORIES:-
PAINT:-
KITCHEN:-
UTILITY:-
POWER SUPPLY:-
BACKUP POWER:-
AIRCONDITIONING:-
ELEVATORS:-
SECURITY & AUTOMATION:-
FIRE SAFETY:-
RNS Shrinikethan – Luxury Apartments in Yeshwanthpur , Bangalore .
RNS Shrinikethan , a premium residential project by RNS Infrastructure Limited,. is nestled in the heart of Yeshwanthpur, Bangalore. These luxurious 3 BHK and 4 BHK Apartments redefine modern living with top-tier amenities and world-class designs. Strategically located near Bangalore International Airport, RNS Shrinikethan offers residents a prestigious address, providing easy access to key areas of the city while ensuring the utmost privacy and tranquility.
Key Features of RNS Shrinikethan :.
. • World-Class Amenities: Enjoy a host of top-of-the-line facilities including a 24Hrs Water Supply, 24Hrs Backup Electricity, Badminton Court, Banquet Hall, CCTV Cameras, Club House, Covered Car Parking, Gated Community, Gym, Health Facilities, Indoor Games, Intercom, Landscaped Garden, Lift, Play Area, Pucca Road, Rain Water Harvesting, Security Personnel, Spa, Swimming Pool, Tennis Court, Waste Management and Wifi Connection.
• Luxury Apartments : Choose between spacious 3 BHK and 4 BHK units, each offering modern interiors and cutting-edge features for an elevated living experience.
• Legal Approvals: RNS Shrinikethan comes with all necessary legal approvals, guaranteeing buyers peace of mind and confidence in their investment.
Address: Outer Ring Road, Yeshwanthpur, Bangalore, Karnataka, INDIA..
Naveen Complex, 7th Floor, 14th M G Road, Bangalore - 560001 Karnataka, INDIA.
Projects in Bangalore
Completed Projects |The project is located in Outer Ring Road, Yeshwanthpur, Bangalore, Karnataka, INDIA.
Apartment sizes in the project range from 2800 sqft to 3450 sqft.
Yes. RNS Shrinikethan is RERA registered with id PRM/KA/RERA/1251/309/PR/171031/001215 (RERA)
The area of 4 BHK units in the project is 3450 sqft
The project is spread over an area of 5.00 Acres.
The price of 3 BHK units in the project ranges from Rs. 2.4 Crs to Rs. 2.83 Crs.