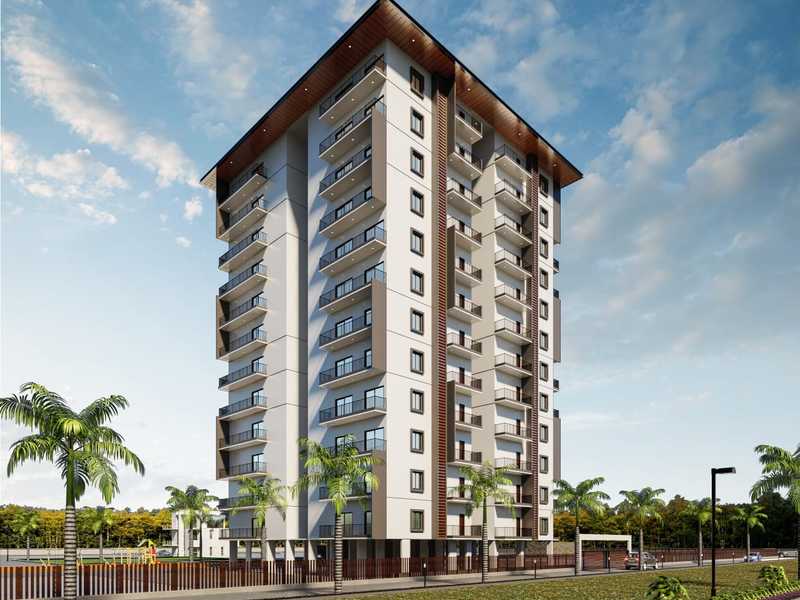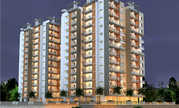

Change your area measurement
MASTER PLAN
Super Structure
Plastering
Painting
Flooring
Elevation
Doors
Bathrooms
Kitchen/Utility
Water
Electrical
Lifts
Water Proofing
Security
Unit.
Rock Hilton Heights of Nile Valley – Luxury Apartments in Ameenpur , Hyderabad .
Rock Hilton Heights of Nile Valley , a premium residential project by The Rock Infra (Hyderabad),. is nestled in the heart of Ameenpur, Hyderabad. These luxurious 3 BHK Apartments redefine modern living with top-tier amenities and world-class designs. Strategically located near Hyderabad International Airport, Rock Hilton Heights of Nile Valley offers residents a prestigious address, providing easy access to key areas of the city while ensuring the utmost privacy and tranquility.
Key Features of Rock Hilton Heights of Nile Valley :.
. • World-Class Amenities: Enjoy a host of top-of-the-line facilities including a 24Hrs Water Supply, 24Hrs Backup Electricity, Banquet Hall, CCTV Cameras, Club House, Covered Car Parking, Creche, Fire Safety, Gated Community, Gym, Landscaped Garden, Lift, Meeting room, Outdoor games, Play Area, Rain Water Harvesting, Salon, Seating Area, Security Personnel, Spa, Swimming Pool, Multipurpose Hall and Yoga Deck.
• Luxury Apartments : Choose between spacious 3 BHK units, each offering modern interiors and cutting-edge features for an elevated living experience.
• Legal Approvals: Rock Hilton Heights of Nile Valley comes with all necessary legal approvals, guaranteeing buyers peace of mind and confidence in their investment.
Address: Ameenpur, Hyderabad, Telangana, INDIA.
.
Hitech City, Hyderabad - 500085, Telangana, INDIA.
Projects in Hyderabad
Ongoing Projects |The project is located in Ameenpur, Hyderabad, Telangana, INDIA.
Apartment sizes in the project range from 1715 sqft to 1798 sqft.
Yes. Rock Hilton Heights of Nile Valley is RERA registered with id P01100004246 (RERA)
The area of 3 BHK apartments ranges from 1715 sqft to 1798 sqft.
The project is spread over an area of 2.00 Acres.
The price of 3 BHK units in the project ranges from Rs. 1.14 Crs to Rs. 1.2 Crs.