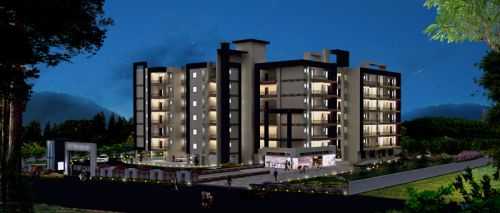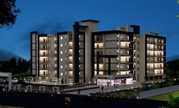

Change your area measurement
MASTER PLAN
Structure
Earth Quake Resistant RCC framed structure
Wall finish
Internal Birla putty, P.O.P. moulding and paint in pleasing shades of oil bound distemper. ceiling white. P.O.P. cornice in Drawing/Dining
External Exclusive finish in texture paint.
Drawing/Dining
Vitrified tiles or equivalent flooring
Flooring
Bed rooms Vitrified tiles or equivalent flooring
Balconies Ceramic tiles
Staircase green granite stone or equivalent flooring
Toilet
Walls Ceramic tiles upto 7' height.
Flooring Ceramic tiles.
Fittings Hot & Cold Water supply (without geyser) with CP fittings of Standard make and Mirror & Towel rail shall be provided.
Sanitaryware Pastel/White colour Vitreous Ceramic sanitaryware of standard make.
Kitchen
Platform Working platform in Granite stone with Stainless steel sink.
Wall ceramic tiles upto 2 feet above counter portion and oil bound distemper paint in the balance area.
Flooring Vitrified tiles/Ceramic tiles
Fittings Hot & cold water supply (without geyser) with CP fitting of standard make.
R.O individual R.O system of standered make
Storage cabinate below the counter
Master Bedroom
Wooden Flooring / Vitrified tiles
Wardrobe one wardrobe in all bedroom
Windows Hardwood frame with glazed shutter.
Doors
Internal Doors Hardwood Frame With Flush Door Shutter.
Entrance Door Hardwood Frame With Flush Door Shutter.
Electrical
Modular swithes and ISI marked copper wire
24 hr. Power Backup Provision
Water supply
24- hour water supply.
Rock Valley Residency – Luxury Living on Shakti Enclave, Dehradun.
Rock Valley Residency is a premium residential project by Setia Build Tech Pvt Ltd, offering luxurious Apartments for comfortable and stylish living. Located on Shakti Enclave, Dehradun, this project promises world-class amenities, modern facilities, and a convenient location, making it an ideal choice for homeowners and investors alike.
This residential property features 84 units spread across 6 floors, with a total area of 3.20 acres.Designed thoughtfully, Rock Valley Residency caters to a range of budgets, providing affordable yet luxurious Apartments. The project offers a variety of unit sizes, ranging from 1496 to 1944 sq. ft., making it suitable for different family sizes and preferences.
Key Features of Rock Valley Residency: .
Prime Location: Strategically located on Shakti Enclave, a growing hub of real estate in Dehradun, with excellent connectivity to IT hubs, schools, hospitals, and shopping.
World-class Amenities: The project offers residents amenities like a 24Hrs Backup Electricity, Badminton Court, Gym, Landscaped Garden, Security Personnel, Swimming Pool, Tennis Court and Wifi Connection and more.
Variety of Apartments: The Apartments are designed to meet various budget ranges, with multiple pricing options that make it accessible for buyers seeking both luxury and affordability.
Spacious Layouts: The apartment sizes range from from 1496 to 1944 sq. ft., providing ample space for families of different sizes.
Why Choose Rock Valley Residency? Rock Valley Residency combines modern living with comfort, providing a peaceful environment in the bustling city of Dehradun. Whether you are looking for an investment opportunity or a home to settle in, this luxury project on Shakti Enclave offers a perfect blend of convenience, luxury, and value for money.
Explore the Best of Shakti Enclave Living with Rock Valley Residency?.
For more information about pricing, floor plans, and availability, contact us today or visit the site. Live in a place that ensures wealth, success, and a luxurious lifestyle at Rock Valley Residency.
15/105, First Floor Subhash Nagar, Near Ansal Clasique Tower, Delhi-110027, INDIA
Projects in Dehradun
Completed Projects |The project is located in Niranjanpur, ITBP Road, Shakti Enclave, Dehradun, Uttarakhand, INDIA
Apartment sizes in the project range from 1496 sqft to 1944 sqft.
The area of 2 BHK units in the project is 1496 sqft
The project is spread over an area of 3.20 Acres.
The price of 3 BHK units in the project ranges from Rs. 66.32 Lakhs to Rs. 81.65 Lakhs.