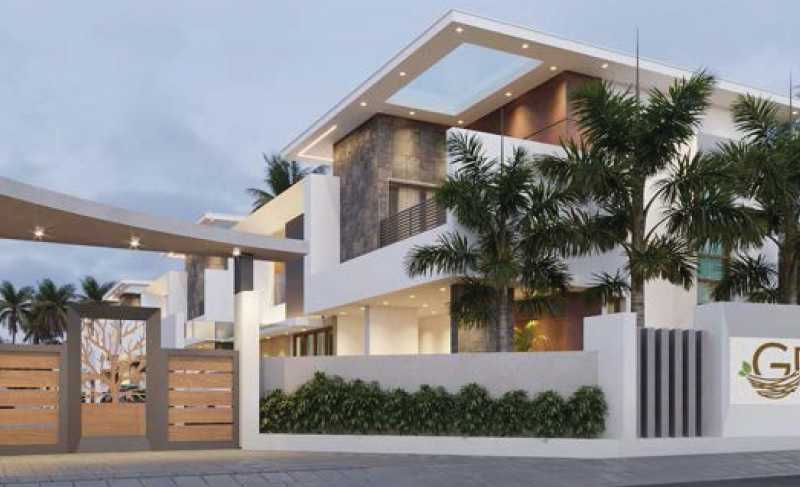By: Rockshield Realtors and Developers Pvt Ltd in Cherpulassery




Change your area measurement
MASTER PLAN
DESIGN
STRUCTURE
TILING
SANITARY & PLUMBING
KITCHEN
DOORS & WINDOWS
ELECTRICAL
STAIRCASE
PAINT FINISHES
COMPOUND WALL
Discover the perfect blend of luxury and comfort at Rockshield Granary Nest, where each Villas is designed to provide an exceptional living experience. nestled in the serene and vibrant locality of Cherpulassery, Palakkad.
Project Overview – Rockshield Granary Nest premier villa developed by Rockshield Realtors and Developers Pvt Ltd and Offering 16 luxurious villas designed for modern living, Built by a reputable builder. Launching on Sep-2023 and set for completion by Jun-2026, this project offers a unique opportunity to experience upscale living in a serene environment. Each Villas is thoughtfully crafted with premium materials and state-of-the-art amenities, catering to discerning homeowners who value both style and functionality. Discover your dream home in this idyllic community, where every detail is tailored to enhance your lifestyle.
Prime Location with Top Connectivity Rockshield Granary Nest offers 3 BHK Villas at a flat cost, strategically located near Cherpulassery, Palakkad. This premium Villas project is situated in a rapidly developing area close to major landmarks.
Key Features: Rockshield Granary Nest prioritize comfort and luxury, offering a range of exceptional features and amenities designed to enhance your living experience. Each villa is thoughtfully crafted with modern architecture and high-quality finishes, providing spacious interiors filled with natural light.
• Location: Sy No 215/45, 44, Cherpulassery, Palakkad, Kerala, INDIA..
• Property Type: 3 BHK Villas.
• Project Area: 0.63 acres of land.
• Total Units: 16.
• Status: ongoing.
• Possession: Jun-2026.
Veenus Building, Near Moulana Hospital, Ooty Road, Perinthalmanna, Malappuram, Palakkad 679322, Kerala, INDIA.
Projects in Palakkad
Ongoing Projects |The project is located in Sy No 215/45, 44, Cherpulassery, Palakkad, Kerala, INDIA.
Villa sizes in the project range from 2057 sqft to 2389 sqft.
Yes. Rockshield Granary Nest is RERA registered with id K-RERA/PRJ/PKD/169/2023 (RERA)
The area of 3 BHK apartments ranges from 2057 sqft to 2389 sqft.
The project is spread over an area of 0.63 Acres.
The price of 3 BHK units in the project ranges from Rs. 86.39 Lakhs to Rs. 1 Crs.