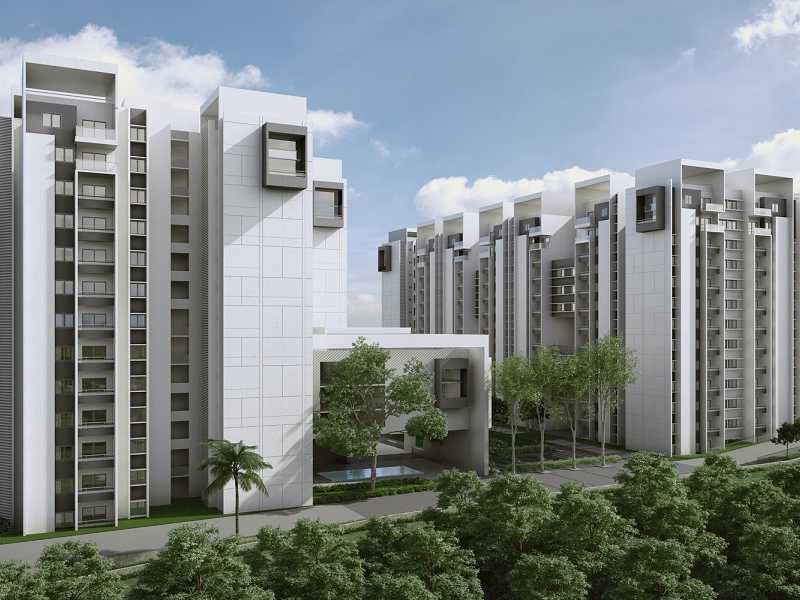By: Rohan Builders & Developers Pvt. Ltd. in Kanakapura Road




Change your area measurement
MASTER PLAN
Walls
Floorings
Fittings
Electrical
Kitchen
Windows
Toilets
Others
Rohan Akriti Phase 2 : A Premier Residential Project on Kanakapura Road, Bangalore.
Looking for a luxury home in Bangalore? Rohan Akriti Phase 2 , situated off Kanakapura Road, is a landmark residential project offering modern living spaces with eco-friendly features. Spread across 2.50 acres , this development offers 220 units, including 1 BHK, 1.5 BHK, 2 BHK, 2.5 BHK and 3 BHK Apartments.
Key Highlights of Rohan Akriti Phase 2 .
• Prime Location: Nestled behind Wipro SEZ, just off Kanakapura Road, Rohan Akriti Phase 2 is strategically located, offering easy connectivity to major IT hubs.
• Eco-Friendly Design: Recognized as the Best Eco-Friendly Sustainable Project by Times Business 2024, Rohan Akriti Phase 2 emphasizes sustainability with features like natural ventilation, eco-friendly roofing, and electric vehicle charging stations.
• World-Class Amenities: 24Hrs Water Supply, 24Hrs Backup Electricity, Amphitheater, CCTV Cameras, Club House, Compound, Covered Car Parking, Cricket Court, Fire Safety, Gated Community, Gym, Indoor Games, Intercom, Landscaped Garden, Lift, Play Area, Rain Water Harvesting, Security Personnel, Swimming Pool and Tennis Court.
Why Choose Rohan Akriti Phase 2 ?.
Seamless Connectivity Rohan Akriti Phase 2 provides excellent road connectivity to key areas of Bangalore, With upcoming metro lines, commuting will become even more convenient. Residents are just a short drive from essential amenities, making day-to-day life hassle-free.
Luxurious, Sustainable, and Convenient Living .
Rohan Akriti Phase 2 redefines luxury living by combining eco-friendly features with high-end amenities in a prime location. Whether you’re a working professional seeking proximity to IT hubs or a family looking for a spacious, serene home, this project has it all.
Visit Rohan Akriti Phase 2 Today! Find your dream home at 1 KM Off Kanakapura Road, 5th Main Road, Subramanyapura, Bangalore, Karnataka, INDIA.. Experience the perfect blend of luxury, sustainability, and connectivity.
No.1, Modibaug, Commercial Complex, Near Agriculture College, Ganeshkhind Road, Shivaji Nagar, Pune-411016. Maharashtra, INDIA.
The project is located in 1 KM Off Kanakapura Road, 5th Main Road, Subramanyapura, Bangalore, Karnataka, INDIA.
Apartment sizes in the project range from 589 sqft to 1725 sqft.
Yes. Rohan Akriti Phase 2 is RERA registered with id PRM/KA/RERA/1251/310/PR/180516/001699 (RERA)
The area of 2 BHK apartments ranges from 960 sqft to 1358 sqft.
The project is spread over an area of 2.50 Acres.
The price of 3 BHK units in the project ranges from Rs. 89.1 Lakhs to Rs. 1.03 Crs.