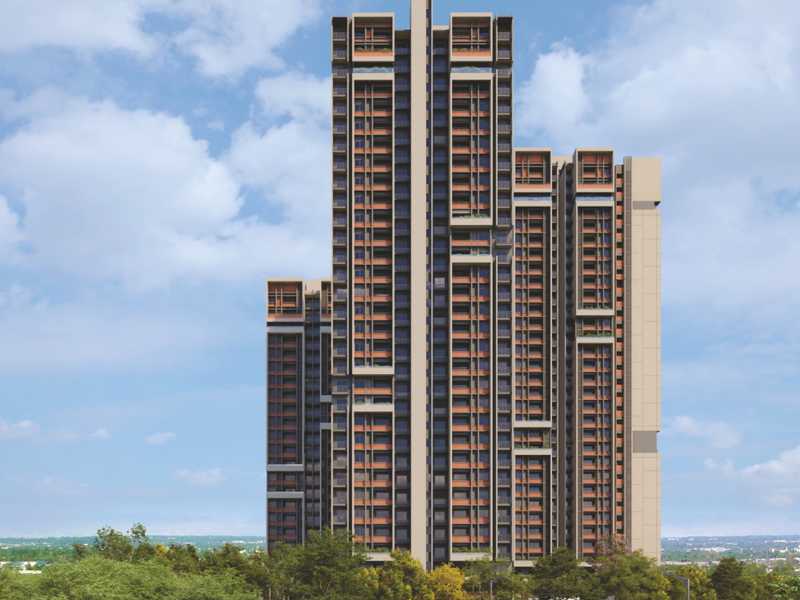



Change your area measurement
MASTER PLAN
STRUCTURE
FLOORING
KITCHEN
TOILETS
UTILITY
ELECTRICAL
DOORS & WINDOWS
INTERNAL PAINT
Rohan Nidita – Luxury Apartments in Hinjewadi, Pune.
Rohan Nidita, located in Hinjewadi, Pune, is a premium residential project designed for those who seek an elite lifestyle. This project by Rohan Builders & Developers Pvt. Ltd. offers luxurious. 2 BHK and 3 BHK Apartments packed with world-class amenities and thoughtful design. With a strategic location near Pune International Airport, Rohan Nidita is a prestigious address for homeowners who desire the best in life.
Project Overview: Rohan Nidita is designed to provide maximum space utilization, making every room – from the kitchen to the balconies – feel open and spacious. These Vastu-compliant Apartments ensure a positive and harmonious living environment. Spread across beautifully landscaped areas, the project offers residents the perfect blend of luxury and tranquility.
Key Features of Rohan Nidita: .
World-Class Amenities: Residents enjoy a wide range of amenities, including a 24Hrs Water Supply, 24Hrs Backup Electricity, Amphitheater, Badminton Court, Barbecue, CCTV Cameras, Compound, Covered Car Parking, Creche, Cricket Court, Entrance Gate With Security Cabin, Fire Alarm, Fire Safety, Gated Community, Gym, Intercom, Jogging Track, Kids Pool, Landscaped Garden, Lawn, Lift, Lounge, Meditation Hall, Multi Purpose Play Court, Multipurpose Games Court, Organic waste Converter, Party Area, Pets Park, Play Area, Rain Water Harvesting, Sand Pit, Seating Area, Security Personnel, Senior Citizen Park, Senior Citizen Plaza, Solar System, Solar Water Heating, Street Light, Swimming Pool, Vastu / Feng Shui compliant, Waste Management, Multipurpose Hall, Sewage Treatment Plant, Video Door Phone and Yoga Deck.
Luxury Apartments: Offering 2 BHK and 3 BHK units, each apartment is designed to provide comfort and a modern living experience.
Vastu Compliance: Apartments are meticulously planned to ensure Vastu compliance, creating a cheerful and blissful living experience for residents.
Legal Approvals: The project has been approved by Commencement Certificate, ensuring peace of mind for buyers regarding the legality of the development.
Address: Survey No 43 & 44, Shrinath Nagar, Hira Sitai Road, Hinjewadi Phase 1 Rd, Hinjewadi, Pune, Maharashtra, INDIA..
Hinjewadi, Pune, INDIA.
For more details on pricing, floor plans, and availability, contact us today.
No.1, Modibaug, Commercial Complex, Near Agriculture College, Ganeshkhind Road, Shivaji Nagar, Pune-411016. Maharashtra, INDIA.
The project is located in Survey No 43 & 44, Shrinath Nagar, Hira Sitai Road, Hinjewadi Phase 1 Rd, Hinjewadi, Pune, Maharashtra, INDIA.
Apartment sizes in the project range from 758 sqft to 1200 sqft.
Yes. Rohan Nidita is RERA registered with id P52100050746 (RERA)
The area of 2 BHK units in the project is 758 sqft
The project is spread over an area of 3.50 Acres.
Price of 3 BHK unit in the project is Rs. 1.31 Crs