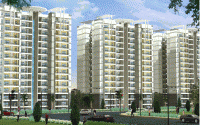
Change your area measurement
MASTER PLAN
LIVING ROOMS
WALLS: Acrylic Emulsion Paint
FLOOR: Vitrified tile ,Flooring
DOORS: Hardwood door frames with European style panel
WINDOWS: UPVC/Anodized powder coated aluminium
BED ROOM
WALLS: Acrylic Emulsion, Paint
FLOOR: Wooden Flooring Master Bed Room $ Vitrified tiles in other Bed Rooms
DOORS: Hard door frames with European style flush panel
WINDOWS: UPVC/Anodized powder coated aluminum
KITCHEN
WALLS: 2’high Ceramic tiles above counter rest painted
FLOOR: Ceramic Tiles
DOORS: VHard door frames with European style flush panel
WINDOWS: UPVC/Anodized powder coated aluminum
OTHERS: Granite counter with stainless steel sink with drain board
TOILETS
WALLS: 7’high Ceramic tiles rest painted
FLOOR: Ceramic Tiles
DOORS: Hard door frames with European style flush panel
WINDOWS: UPVC/Anodized powder coated aluminum
OTHERS: Granite/ Marble counter. Single lever C.P.fitting in M.Bedroom.provision for hot $ cold water supply
SERVENT/UTILITY ROOM
WALLS: Oil bound distemper
FLOOR: Ceramic Tiles
DOORS: Hard door frames with European style flush panel
WINDOWS: UPVC/Anodized powder coated aluminium
BALCONIES
FLOOR: Anti skid ceramic tiles
LIFT
WALLS: Acrylic
FLOOR: Granite
LOBBIES
WALLS: Emulsion /Oil Bound
FLOOR: marble
EXTERNAL FAÇADE
WALLS: Paint Finishes/Texture permanent
Roots The Orchard – Luxury Apartments in Sector 71, Gurgaon.
Roots The Orchard, located in Sector 71, Gurgaon, is a premium residential project designed for those who seek an elite lifestyle. This project by Roots Developers Pvt Ltd offers luxurious. 2 BHK, 3 BHK and 4 BHK Apartments packed with world-class amenities and thoughtful design. With a strategic location near Gurgaon International Airport, Roots The Orchard is a prestigious address for homeowners who desire the best in life.
Project Overview: Roots The Orchard is designed to provide maximum space utilization, making every room – from the kitchen to the balconies – feel open and spacious. These Vastu-compliant Apartments ensure a positive and harmonious living environment. Spread across beautifully landscaped areas, the project offers residents the perfect blend of luxury and tranquility.
Key Features of Roots The Orchard: .
World-Class Amenities: Residents enjoy a wide range of amenities, including a 24Hrs Backup Electricity, Badminton Court, Bank/ATM, Club House, Gated Community, Gym, Health Facilities, Landscaped Garden, Play Area, Security Personnel, Swimming Pool, Tennis Court and Wifi Connection.
Luxury Apartments: Offering 2 BHK, 3 BHK and 4 BHK units, each apartment is designed to provide comfort and a modern living experience.
Vastu Compliance: Apartments are meticulously planned to ensure Vastu compliance, creating a cheerful and blissful living experience for residents.
Legal Approvals: The project has been approved by Sorry, Legal approvals information is currently unavailable, ensuring peace of mind for buyers regarding the legality of the development.
Address: Sector-71, Sohna Road, Gurgaon, Haryana, INDIA..
Sector 71, Gurgaon, INDIA.
For more details on pricing, floor plans, and availability, contact us today.
F-17, Central Plaza, Sector-53, Golf Course Road, Gurgaon-122002, Haryana, INDIA.
Projects in Gurgaon
Completed Projects |The project is located in Sector-71, Sohna Road, Gurgaon, Haryana, INDIA.
Apartment sizes in the project range from 968 sqft to 2494 sqft.
The area of 4 BHK units in the project is 2494 sqft
The project is spread over an area of 29.00 Acres.
The price of 3 BHK units in the project ranges from Rs. 39.98 Lakhs to Rs. 60.49 Lakhs.