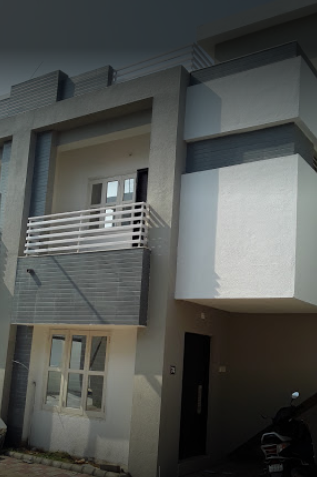



Change your area measurement
MASTER PLAN
Structure: All RCC & Brick Masonry works as per structural engineer's design.
Wall Finish: Inside smooth plaster with Acrylic emulsion paint & outside surface to be painted with weather-resistant paint.
Flooring: Vitrified flooring in all rooms.
Doors: Decorative main door with brass fittings & all internal doors of quality water-proof flush doors.
Windows: Wooden Windows with safety grills.
Terrace: Open terrace finished with water proofing.
Kitchen: Granite kitchen platform with SS Sink, glazed tiles dado up to lintel level.
Toilets: Designer Bathrooms with premium fittings & vessels with full glazed tiles.
Electrification: Concealed copper wiring of approved quality, sufficient electrical points as per architect's plan.
Discover the perfect blend of luxury and comfort at Rosedale Vatika 1, where each Villas is designed to provide an exceptional living experience. nestled in the serene and vibrant locality of Atladara, Vadodara.
Project Overview – Rosedale Vatika 1 premier villa developed by Rosedale Developers Pvt Ltd and Offering 182 luxurious villas designed for modern living, Built by a reputable builder. Launching on Jul-2013 and set for completion by Dec-2019, this project offers a unique opportunity to experience upscale living in a serene environment. Each Villas is thoughtfully crafted with premium materials and state-of-the-art amenities, catering to discerning homeowners who value both style and functionality. Discover your dream home in this idyllic community, where every detail is tailored to enhance your lifestyle.
Prime Location with Top Connectivity Rosedale Vatika 1 offers 3 BHK Villas at a flat cost, strategically located near Atladara, Vadodara. This premium Villas project is situated in a rapidly developing area close to major landmarks.
Key Features: Rosedale Vatika 1 prioritize comfort and luxury, offering a range of exceptional features and amenities designed to enhance your living experience. Each villa is thoughtfully crafted with modern architecture and high-quality finishes, providing spacious interiors filled with natural light.
• Location: Near Pratham Riviera, Bh Narayan Wadi Restaurant, Atladara - Bil Road, Vadodara, Gujarat, INDIA..
• Property Type: 3 BHK Villas.
• Project Area: 5.09 acres of land.
• Total Units: 182.
• Status: completed.
• Possession: Dec-2019.
Shrachi Tower 8th floor, East Block 686 Anandpur, (Near: Ruby Hospital, beside: E.M Bypass), Kolkata-700107, West Bengal, INDIA.
Projects in Vadodara
Completed Projects |The project is located in Near Pratham Riviera, Bh Narayan Wadi Restaurant, Atladara - Bil Road, Vadodara, Gujarat, INDIA.
Flat Size in the project is 1219
Yes. Rosedale Vatika 1 is RERA registered with id PR/GJ/VADODARA/VADODARA/Others/RAA04258/061218 (RERA)
The area of 3 BHK units in the project is 1219 sqft
The project is spread over an area of 5.09 Acres.
Price of 3 BHK unit in the project is Rs. 31.51 Lakhs