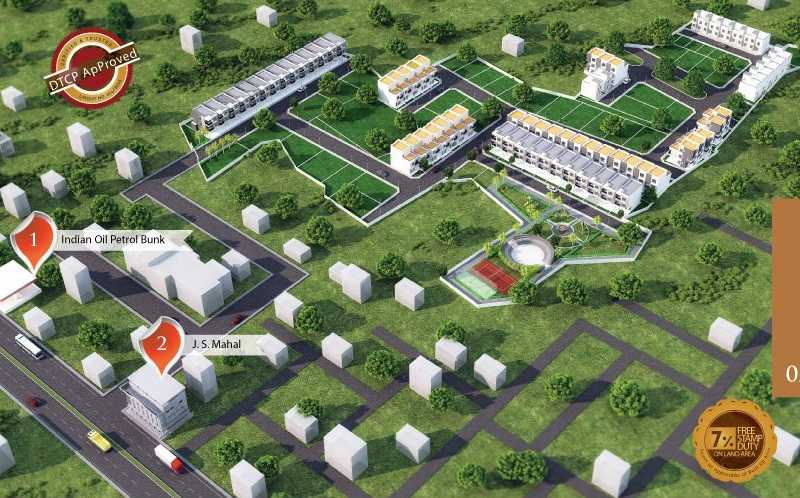By: The Royal Lands And Nest Co-Operative Housing Society Ltd. in Walajabad




Change your area measurement
STRUCTURE
WALLS & CEILING
JOINERY
FLOORING
KITCHEN
PLUMBING & CP FITTINGS
SANITARY WARES
ELECTRICAL
Location Advantages:. The Royal Enclave is strategically located with close proximity to schools, colleges, hospitals, shopping malls, grocery stores, restaurants, recreational centres etc. The complete address of Royal Enclave is J.S Nagar, Walajabad, Kanchipuram, Tamil Nadu, INDIA..
Construction and Availability Status:. Royal Enclave is currently completed project. For more details, you can also go through updated photo galleries, floor plans, latest offers, street videos, construction videos, reviews and locality info for better understanding of the project. Also, It provides easy connectivity to all other major parts of the city, Kanchipuram.
Units and interiors:. The multi-storied project offers an array of 2 BHK, 3 BHK and 4 BHK Villas. Royal Enclave comprises of dedicated wardrobe niches in every room, branded bathroom fittings, space efficient kitchen and a large living space. The dimensions of area included in this property vary from 600- 1606 square feet each. The interiors are beautifully crafted with all modern and trendy fittings which give these Villas, a contemporary look.
Royal Enclave is located in Kanchipuram and comprises of thoughtfully built Residential Villas. The project is located at a prime address in the prime location of Walajabad.
Builder Information:. This builder group has earned its name and fame because of timely delivery of world class Residential Villas and quality of material used according to the demands of the customers.
Comforts and Amenities:.
No.1722, 6th Avenue, Opposite State Bank Of India, Anna Nagar, Chennai, Tamil Nadu, INDIA.
Projects in Kanchipuram
Completed Projects |The project is located in J.S Nagar, Walajabad, Kanchipuram, Tamil Nadu, INDIA.
Flat Size in the project is 1606
The area of 4 BHK units in the project is 1606 sqft
The project is spread over an area of 5.70 Acres.
Price of 3 BHK unit in the project is Rs. 36.65 Lakhs