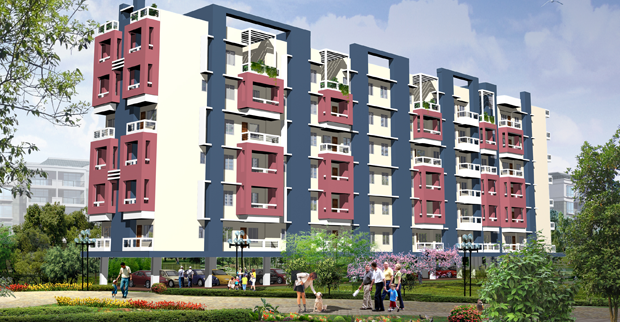
Change your area measurement
Structure
RCC framed with Earthquake resistant structure
Water Supply
Adequate water storage with deep tubeweel and central iron removal plant
Woodwork
Wooden door frames.
Electricals
Provision for Split Air Conditioner in Master Bedroom, Television and Telephone points in Master Bedroom and Drawing hall.
Concealed (Finolex/ Polycab/ RR) electrical wirings and modular switches and boards.
Fittings
Toilets: Designer Ceramic tiles on wall upto door height and Anti Skid floor tiles with CP fittings or equivalent brand and Sanitary white colour of Hindustan or Parryware fittings.
Kitchen: Black Granite cooking platform with Stainless Steel Sink and Ceramic tiles upto 60cms above the platform.
Walls
External walls: Extra ordinary front elevation uniquely finished with exterior emulsion paint to withstand all weather conditions.
Internal walls: Plaster of Paris punning.
Flooring
Vitrified tiles of 600mm 600mm in all Bedrooms, Drawing room, Living room and Kitchen.
Doors & Windows
Windows: Anodized Aluminum colour windows with Grill.
Doors: Main door flush shutter with teak veneer finished on both faces and flush door for all the rooms.
Royal Hut : A Premier Residential Project on VIP Road, Guwahati.
Looking for a luxury home in Guwahati? Royal Hut , situated off VIP Road, is a landmark residential project offering modern living spaces with eco-friendly features. Spread across acres , this development offers 28 units, including 2 BHK and 3 BHK Apartments.
Key Highlights of Royal Hut .
• Prime Location: Nestled behind Wipro SEZ, just off VIP Road, Royal Hut is strategically located, offering easy connectivity to major IT hubs.
• Eco-Friendly Design: Recognized as the Best Eco-Friendly Sustainable Project by Times Business 2024, Royal Hut emphasizes sustainability with features like natural ventilation, eco-friendly roofing, and electric vehicle charging stations.
• World-Class Amenities: 24Hrs Backup Electricity, Landscaped Garden and Security Personnel.
Why Choose Royal Hut ?.
Seamless Connectivity Royal Hut provides excellent road connectivity to key areas of Guwahati, With upcoming metro lines, commuting will become even more convenient. Residents are just a short drive from essential amenities, making day-to-day life hassle-free.
Luxurious, Sustainable, and Convenient Living .
Royal Hut redefines luxury living by combining eco-friendly features with high-end amenities in a prime location. Whether you’re a working professional seeking proximity to IT hubs or a family looking for a spacious, serene home, this project has it all.
Visit Royal Hut Today! Find your dream home at VIP Road, Guwahati, Assam, INDIA. Experience the perfect blend of luxury, sustainability, and connectivity.
1st Floor Centre Point, Opp Bora Service Station, G.S. Road, Guwahati, Assam, INDIA.
Projects in Guwahati
Completed Projects |The project is located in VIP Road, Guwahati, Assam, INDIA
Apartment sizes in the project range from 992 sqft to 1566 sqft.
The area of 2 BHK apartments ranges from 992 sqft to 1176 sqft.
The project is spread over an area of 1.00 Acres.
The price of 3 BHK units in the project ranges from Rs. 43.84 Lakhs to Rs. 50.11 Lakhs.