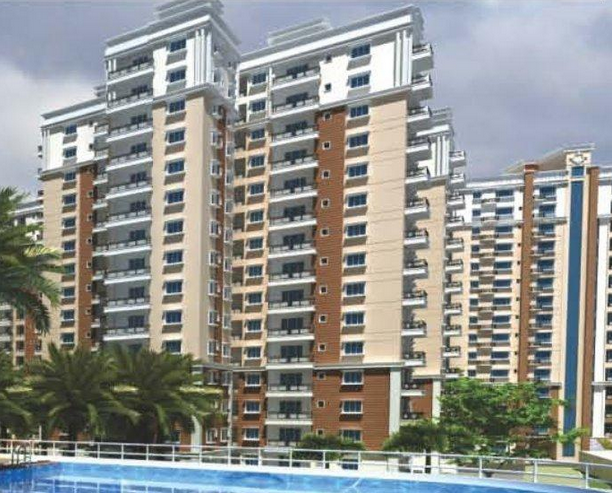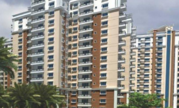By: SJ Developers in Raghunathpur


Change your area measurement
MASTER PLAN
STRUCTURE:-
Earth quake resistant RCC framed structure.
TREATMENT:-
Anti-termite treatment during various stages of construction.
WALL FINISH:-
INTERNAL:- Plaster, putty and acrylic oil bound distemper (obd) in pastel colour. Ceiling — white obd.
EXTERNAL:- Exclusive finish in texture paint.
FLOORING:-
DRAWING/DINING & FOYER:- Vitrified tiles or equivalent flooring.
MASTER BED ROOMS:- Laminated wooden or equivalent flooring.
OTHER BEDROOMS:- Vitrified tiles.
BALCONIES:- Ceramic tiles.
SERVANT ROOM (IF ANY):- Ceramic tiles.
STAIRCASE:- Ceramic Tiles/Kota stone or equivalent flooring.
TOILET:-
WALLS:- Ceramic tiles upto Lintel Height.
FLOORING:- Anti-skid ceramic floor tiles.
FITTINGS:- Hot & Cold Water supply (without geyser) with CP fittings of premium make. Mirror & Towel rail shall be provided.
SANITARYWARE:- Pastel / White colour Vitreous Ceramic sanitaryware of premium make.
WASH BASIN:- Wash basin in all toilets along with counters.
SHOWER AREA:- Master Toilet will have glass panel in shower area.
WET ZONE:- Dry & wet zone in all toilets.
PLUMBING:- PPR / CPVC concealed plumbing.
WINDOWS:-
FRAME & SHUTTER:- UPVC/Aluminium Powder Coated windows with glass shutters.
MS GRILL:- MS Grill shall be provided in drawing, dining & all Bedroom windows.
DOORS:-
MAIN DOOR:- European Style Polished Moulded door with stainless steel hardware & locks.
INTERNAL DOORS:- European Style Moulded door shutters painted in two coats of synthetic enamel paint.
All frames of hard wood/aluminium duly painted.
Internal Bedroom Doors shall have stainless steel hardware and locks.
POWER BACKUP:-
Adequate Power Backup only for common area services including one lift in each building shall be provided. Monthly running cost of Power Backup shall be payable extra on monthly basis.
ELECTRICAL:-
Adequate light points & power points in all rooms, toilets & kitchen.
Copper wiring of reputed brand in concealed PVC conduits.
Reputed Modular switches for light & power points.
TV and telephone points in all bedrooms & drawing/dinning.
Provision for split AC in Master Bed Room, drawing & dining rooms and window AC in all other Bedrooms.
Provision for Internet facility in all the rooms.
Provision for geyser points in all the toilets and kitchen.
Provision for refrigerator and aquaguard points in the kitchen.
Distribution board with MCB's of reputed make.
Provision for intercom in living room.
Royal Lagoon Phase II: Premium Living at Raghunathpur, Bhubaneswar.
Prime Location & Connectivity.
Situated on Raghunathpur, Royal Lagoon Phase II enjoys excellent access other prominent areas of the city. The strategic location makes it an attractive choice for both homeowners and investors, offering easy access to major IT hubs, educational institutions, healthcare facilities, and entertainment centers.
Project Highlights and Amenities.
This project is developed by the renowned SJ Developers & Housing Pvt Ltd. The 245 premium units are thoughtfully designed, combining spacious living with modern architecture. Homebuyers can choose from 2 BHK, 3 BHK and 4 BHK luxury Apartments, ranging from 1140 sq. ft. to 3395 sq. ft., all equipped with world-class amenities:.
Modern Living at Its Best.
Whether you're looking to settle down or make a smart investment, Royal Lagoon Phase II offers unparalleled luxury and convenience. The project, launched in Aug-2013, is currently completed with an expected completion date in Sep-2017. Each apartment is designed with attention to detail, providing well-ventilated balconies and high-quality fittings.
Floor Plans & Configurations.
Project that includes dimensions such as 1140 sq. ft., 3395 sq. ft., and more. These floor plans offer spacious living areas, modern kitchens, and luxurious bathrooms to match your lifestyle.
For a detailed overview, you can download the Royal Lagoon Phase II brochure from our website. Simply fill out your details to get an in-depth look at the project, its amenities, and floor plans. Why Choose Royal Lagoon Phase II?.
• Renowned developer with a track record of quality projects.
• Well-connected to major business hubs and infrastructure.
• Spacious, modern apartments that cater to upscale living.
Schedule a Site Visit.
If you’re interested in learning more or viewing the property firsthand, visit Royal Lagoon Phase II at Raghunathpur, Main Nandankanan Road, Bhubaneswar, Odisha, INDIA. Experience modern living in the heart of Bhubaneswar.
SJ Developers & Housing Pvt Ltd was founded by a group of young first generation entrepreneurs from corporate back ground, under the able guidance of Chairman Er. D.P. Mishra, Rtd. Chief Engineer. Within a span of 7 years, the group has emerged as one of the most preferred real-estate brand in Odisha and delivered several premium residential projects in prime locations of Bhubaneswar. Some key projects are, Royal Garden, Royal Heights, Royal Tower, Royal Heritage, Royal Residency etc. Currently SJ Developers is developing more than 1.7 million SqFt. of luxurious residential and commercial projects.
B/6, Miknik Mall, 103, Nayapalli, Bhubaneswar-751012, Odisha, INDIA.
Projects in Bhubaneswar
Completed Projects |The project is located in Raghunathpur, Main Nandankanan Road, Bhubaneswar, Odisha, INDIA
Apartment sizes in the project range from 1140 sqft to 3395 sqft.
The area of 4 BHK units in the project is 3395 sqft
The project is spread over an area of 1.00 Acres.
The price of 3 BHK units in the project ranges from Rs. 49.52 Lakhs to Rs. 64.79 Lakhs.