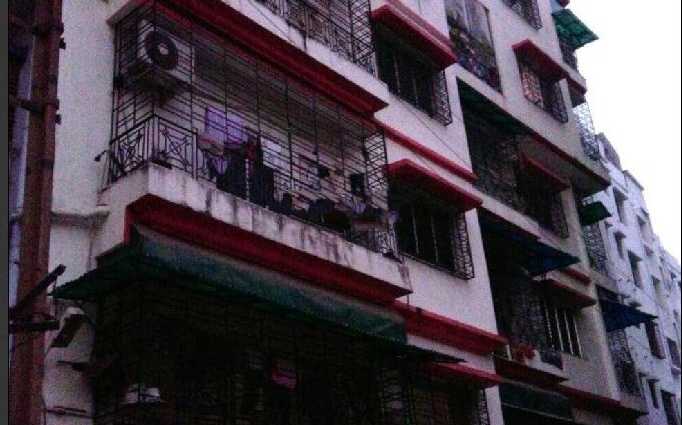in VIP Road

Change your area measurement
MASTER PLAN
Foundation : RCC Pilling
Structure : RCC Frame Structure
Exterior : To be finished with suitable weather proof paint.
Interior walls : Brick walls with POP finish
Flooring : Semi glazed ceremic tiles.
Lobby : Elegant lobby with Kta stone / ceremic tiles.
Staircase : Specious staircase with combination of IPS, Kota.
Kitchen : Heavy duty semi glazed ceremic tiles on floors, Glazed ceremic tiles upto 2ft. above dado,Black kuddapa stone on cooking platform.
Toilet : Semi glazed ceramic tiles on floor, Glazed ceramic tiles upto 7ft height on walls.
Windows : Anodized Aluminium windows.
Doors : Polished flush door at main entrance with night latch, Flush door in bedrooms & kitchen.
Hardware : Brass or Stainless steel hardware fitting of reputed make.
Electrical : Concealed insulated copper wiring with ISI mark switches, A.C points in master bedroom, Geyser point in one bathroom, TV points, Telephone, Intercom, Broadband (optional) in living or dining room & master bedroom.
Water Supply : 24 HR uninterrupted water supply.
Sanitary Fittings : Ceramic Basin & water closet of reputed (Confortmed to ISI) brand,fittings of repued make.
Discover Royal Regency : Luxury Living in VIP Road .
Perfect Location .
Royal Regency is ideally situated in the heart of VIP Road , just off ITPL. This prime location offers unparalleled connectivity, making it easy to access Kolkata major IT hubs, schools, hospitals, and shopping malls. With the Kadugodi Tree Park Metro Station only 180 meters away, commuting has never been more convenient.
Spacious 2 BHK and 3 BHK Flats .
Choose from our spacious 2 BHK and 3 BHK flats that blend comfort and style. Each residence is designed to provide a serene living experience, surrounded by nature while being close to urban amenities. Enjoy thoughtfully designed layouts, high-quality finishes, and ample natural light, creating a perfect sanctuary for families.
A Lifestyle of Luxury and Community.
At Royal Regency , you don’t just find a home; you embrace a lifestyle. The community features lush green spaces, recreational facilities, and a vibrant neighborhood that fosters a sense of belonging. Engage with like-minded individuals and enjoy a harmonious blend of luxury and community living.
Smart Investment Opportunity.
Investing in Royal Regency means securing a promising future. Located in one of Kolkata most dynamic locales, these residences not only offer a dream home but also hold significant appreciation potential. As VIP Road continues to thrive, your investment is set to grow, making it a smart choice for homeowners and investors alike.
Why Choose Royal Regency.
• Prime Location: .
• Community-Focused: Embrace a vibrant lifestyle.
• Investment Potential: Great appreciation opportunities.
Project Overview.
• Bank Approval: Sorry, Approvals and Loans information is currently unavailable.
• Government Approval: Sorry, Legal approvals information is currently unavailable.
• Construction Status: completed.
• Minimum Area: 766 sq. ft.
• Maximum Area: 1467 sq. ft.
o Minimum Price: Rs. 25.27 lakhs.
o Maximum Price: Rs. 48.41 lakhs.
Experience the Best of VIP Road Living .
Don’t miss your chance to be a part of this exceptional community. Discover the perfect blend of luxury, connectivity, and nature at Royal Regency . Contact us today to learn more and schedule a visit!.
Projects in Kolkata
The project is located in V I P Road, Kolkata, West Bengal, INDIA.
Apartment sizes in the project range from 766 sqft to 1467 sqft.
The area of 2 BHK apartments ranges from 766 sqft to 920 sqft.
The project is spread over an area of 1.00 Acres.
The price of 3 BHK units in the project ranges from Rs. 36.23 Lakhs to Rs. 48.41 Lakhs.