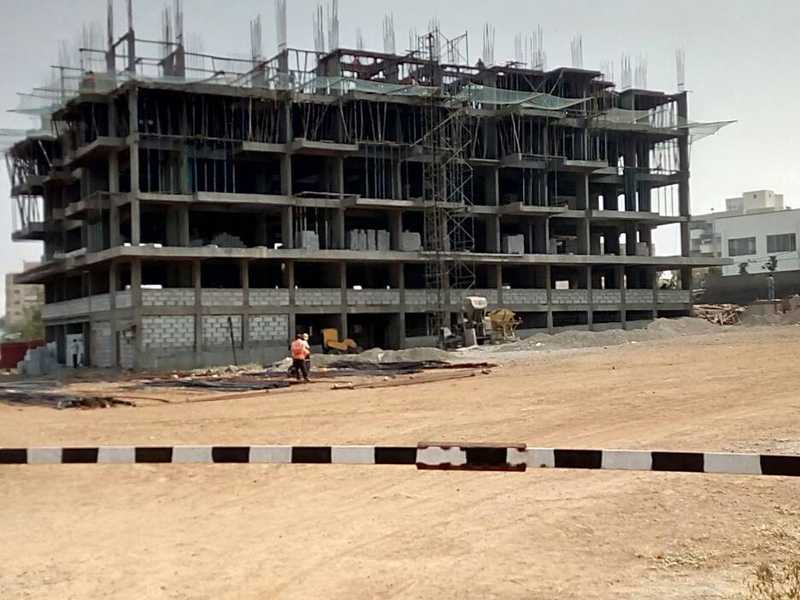By: Royal Group in Moshi




Change your area measurement
MASTER PLAN
STRUCTURE
RCC Framed Structure - Earthquake Resistant
6 inch Thick all Masonary Wall • POP finish for ceiling.
Sand Faced Plaster Externally
FLOORING
Branded Vitrified 2x2 Tiles
Rustic Ceramic Tiles in Terrace Area.
KITCHEN
Black Granite Kitchen Platform with SS Sink
Dado Designer Tiles till Lintel Level
Provision for Water Purifier & Exhaust Fan
BATHROOM
Designer Wall Tiles upto Ceiling.
Non Slippery Ceramic Tiles for flooring.
Concealed Plumbing with Premium Quality CP fittings.
Branded Sanitary ware.
Provision for Geyser.
Granite Door Frames in Bathroom.
ELECTRIFICATIONS
Concealed Copper Wiring in Entire Flat.
Legrand or Equivalent Designer Switches & Sockets.
AC points in all bedrooms.
Provision for Inverter.
TV & Telephone Point in Living Room.
DOORS AND WINDOWS
Attractive Both Side Laminated Main door with good quality Door Fittings.
Wooden door frames with flush doors in internal rooms.
Internal doors fitted with Cylindrical Locks.
Powder Coated Aluminium Windows with Mosquito net.
PAINT
Oil Bound Distemper for Internal Walls and Ceiling.
Semi Acrylic Paint on External Walls.
Royal Sai Fortune – Luxury Living on Moshi, Pune.
Royal Sai Fortune is a premium residential project by Royal Group (Bhosari-Pune), offering luxurious Apartments for comfortable and stylish living. Located on Moshi, Pune, this project promises world-class amenities, modern facilities, and a convenient location, making it an ideal choice for homeowners and investors alike.
This residential property features 150 units spread across 12 floors, with a total area of 3.00 acres.Designed thoughtfully, Royal Sai Fortune caters to a range of budgets, providing affordable yet luxurious Apartments. The project offers a variety of unit sizes, ranging from 600 to 1495 sq. ft., making it suitable for different family sizes and preferences.
Key Features of Royal Sai Fortune: .
Prime Location: Strategically located on Moshi, a growing hub of real estate in Pune, with excellent connectivity to IT hubs, schools, hospitals, and shopping.
World-class Amenities: The project offers residents amenities like a 24Hrs Backup Electricity, Basement Car Parking, CCTV Cameras, Club House, Community Hall, Covered Car Parking, Earthquake Resistant, Fire Alarm, Fire Safety, Gym, Indoor Games, Intercom, Landscaped Garden, Lift, Party Area, Play Area, Rain Water Harvesting, Security Personnel and Swimming Pool and more.
Variety of Apartments: The Apartments are designed to meet various budget ranges, with multiple pricing options that make it accessible for buyers seeking both luxury and affordability.
Spacious Layouts: The apartment sizes range from from 600 to 1495 sq. ft., providing ample space for families of different sizes.
Why Choose Royal Sai Fortune? Royal Sai Fortune combines modern living with comfort, providing a peaceful environment in the bustling city of Pune. Whether you are looking for an investment opportunity or a home to settle in, this luxury project on Moshi offers a perfect blend of convenience, luxury, and value for money.
Explore the Best of Moshi Living with Royal Sai Fortune?.
For more information about pricing, floor plans, and availability, contact us today or visit the site. Live in a place that ensures wealth, success, and a luxurious lifestyle at Royal Sai Fortune.
Opp. PCMT Bus Stop, Pune - Nashik Highway, Bhosari, Pune, Maharashtra, INDIA.
Projects in Pune
Completed Projects |The project is located in Near Toll Plaza, Pune Nashik Highway, Moshi, Pune, Maharashtra, INDIA.
Apartment sizes in the project range from 600 sqft to 1495 sqft.
The area of 2 BHK apartments ranges from 775 sqft to 1495 sqft.
The project is spread over an area of 3.00 Acres.
The price of 2 BHK units in the project ranges from Rs. 29.84 Lakhs to Rs. 57.56 Lakhs.