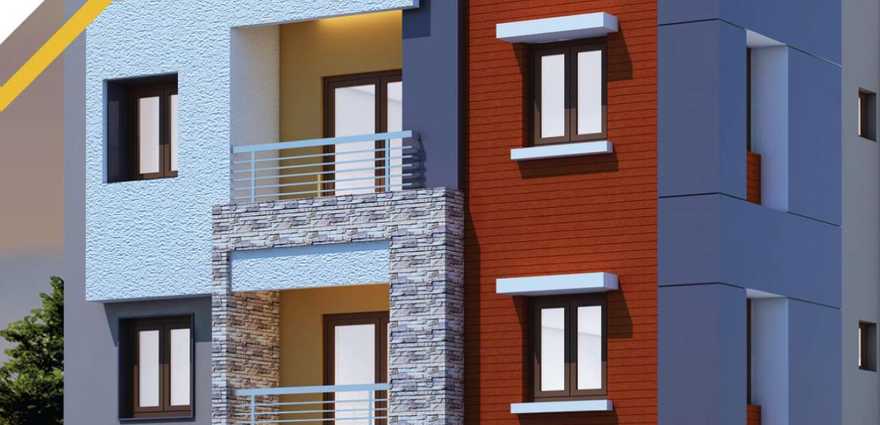in Madambakkam

Change your area measurement
MASTER PLAN
FOUNDATION :
BASEMENT:
STILT FLOORING:
SUPER STRUCTURE:
PLASTERING:
RCC WORKS:
WOOD WORK:
FLOORING:
PLUMBING:
SANITARY WARE & SINK (based on plan of units):
PAINTING (ASIAN Premium Emulsion):
WEATHERING COARSE:
SUMP WORK:
COMPOUND WALL GRILL GATE:
ELECTRIFICATION:
MATERIAL SHALL BE USED:
Royal Sarabeshwarar – Luxury Apartments with Unmatched Lifestyle Amenities.
Key Highlights of Royal Sarabeshwarar: .
• Spacious Apartments : Choose from elegantly designed 1 BHK and 2 BHK BHK Apartments, with a well-planned 2 structure.
• Premium Lifestyle Amenities: Access lifestyle amenities, with modern facilities.
• Vaastu Compliant: These homes are Vaastu-compliant with efficient designs that maximize space and functionality.
• Prime Location: Royal Sarabeshwarar is strategically located close to IT hubs, reputed schools, colleges, hospitals, malls, and the metro station, offering the perfect mix of connectivity and convenience.
Discover Luxury and Convenience .
Step into the world of Royal Sarabeshwarar, where luxury is redefined. The contemporary design, with façade lighting and lush landscapes, creates a tranquil ambiance that exudes sophistication. Each home is designed with attention to detail, offering spacious layouts and modern interiors that reflect elegance and practicality.
Whether it's the world-class amenities or the beautifully designed homes, Royal Sarabeshwarar stands as a testament to luxurious living. Come and explore a life of comfort, luxury, and convenience.
Royal Sarabeshwarar – Address 1, Madambakkam Main Rd, Maruthi Nagar, Madambakkam, Chennai, Tamil Nadu 600126 INDIA..
Overview
Adambakkam is a suburb situated in the southern parts of Chennai city. It comes under the purview of Chennai Corporation. It is a densely populated area close to the St. Thomas Mount Railway Station. It is encompassed by Alandur, Maduvinkarai, Joseph Nagar, Velachery, Madipakkam, Guindy, Adyar, Nangainallur, Meenambakkam, Manapakkam, Keelkattalai among others. NGO Colony, Balakrishnapuram, Adambakkam, Bharath Nagar, L.H. Nagar, Balaji Nagar, E B Colony come within Adambakkam. It comes under Velachery Taluka and Alandur Taluka of Chennai District. Earlier, only one part of Adambakkm was under the direct governance of the Chennai Corporation. From October 2011 onwards, the entire area of Adambakkam was merged with the Chennai Corporation. On completion of the MRTS extension line, the neighborhood will be served by Adambakkam railway station. The locality has a fully functional MTC Bus Terminus at NGO Colony in City Link Road. The industrial growth and the growth of the IT sector, have also led to the development of the retail and hospitality sectors in the area.
Connectivity
MTC operational buses serving nearby areas such as Velachery, Guindy, Adyar, Alandur, Madipakkam, Meenambakkam etc.
It enjoys close proximity to Chennai International Airport which is about 8.8 km via Chennai - Nagapattinum Highway/Chennai - Trichy Highway (SH 48).
MTC bus services via Medavakkam Main Road from all major areas to Nanganallur, Ullagaram, Madipakkam, Keelkattalai, Nanmangalam, Kovilambakkam and Medavakkam Koot Road.
The St. Thomas Mount Railway Station between Alandur and Adambakkam, part of the Chennai suburban railway serves the city's railway commuters. However, St. Thomas Mount Railway Station is the nearest railway station to Adambakkam situated at a distance of 1.3 km via Lakeview Street and Karikalan Main St.
Metro Rail from Central to St.Thomas Mount via Koyambedu running service via Alandur. The Alandur Metro Station and the St Thomas Mount Metro Station lie at a close proximity.
Factors for past growth
Its proximity to Chennai International Airport, St Thomas Mount Metro Station along with major IT Hubs such as Ramanujan IT City, Tidel Park Chennai, International Tech Park Chennai, Lords Tower have been a plus point for Adambakkam, driving residential demand and development in the locality. A fair number of workforce work in nearby IT Hubs wanted to have their residences close to their workplace.
Due to the presence of various IT majors and other multinational companies, Chennai has been witnessing a fast entrance of working professionals from outside. As a result, there has been a surge in the demand for 2 BHK apartments for rent in Adambakkam, being one of the noted suburbs of Chennai.
Factors for future growth
The phase II extension of the elevated Mass Rapid Transit System (MRTS) railway project is progressing at full pace and Adambakkam Station is expected to be built in Medavakkam main road junction near Vanuvampet. Once operational will boost the property rates in the locality.
Proposed & Planned Infra
Proposed Velachery-St Thomas Mount extension of the Mass Rapid Transit System (MRTS).
Under construction MRTS extension from Velachery to Puzhuthivakkam, Adambakkam and St.Thomas Mount.
Employment hubs near Adambakkam
Ramanujan IT City
Ascendas IT Park
Tidel Park Chennai
International Tech Park Chennai
Lords Tower
ESPEE IT Park
Infra Development (Social & Physical)
Adambakkam offers very good social infrastructure for its residents. Some of the prominent schools situated in and around Adambakkam are All Saints Nursery & Primary School, Hello Kids Caterpillars, St. Mark High School, Little Millennium-Adambakkam, Tiny Stars Play School, Siva Sakthi Matriculation School, Sri Ragavendra Primary School among others.
Healthcare facilities are also good in the locality. Some of the leading hospitals in Adambakkam include K.P. Hospital, B.M. Hospital, Rotary Central Margaret Sydney Hospital, Mount Multispeciality Hospital, Sri Venkateshwara’s CM Hospital, Athipathi Hospital etc.
The shopping needs of the residents are catered by malls in Adambakkam such as Phoenix Marketcity, Grand Square, Phoenix Fall Of Water, Scarves & Glitters, R M Complex, Henry Complex, Royal Shopping Palace to name a few.
Projects in Chennai
The project is located in 1, Madambakkam Main Rd, Maruthi Nagar, Madambakkam, Chennai, Tamil Nadu 600126 INDIA.
Apartment sizes in the project range from 482 sqft to 771 sqft.
The area of 2 BHK apartments ranges from 668 sqft to 771 sqft.
The project is spread over an area of 1.00 Acres.
Price of 2 BHK unit in the project is Rs. 5 Lakhs