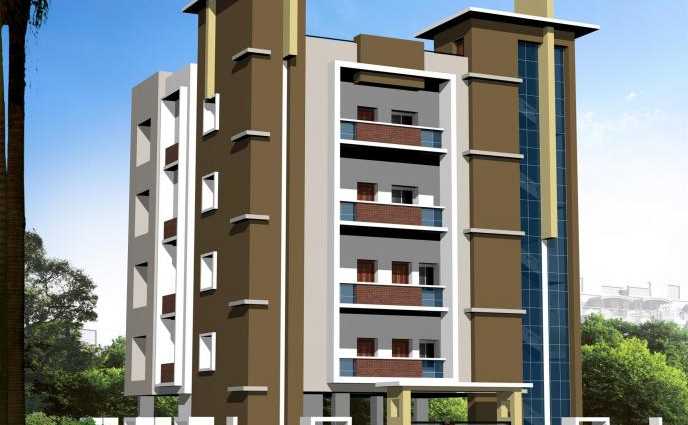
Change your area measurement
Royal Spring Rock: Premium Living at Banjara Hills, Hyderabad.
Prime Location & Connectivity.
Situated on Banjara Hills, Royal Spring Rock enjoys excellent access other prominent areas of the city. The strategic location makes it an attractive choice for both homeowners and investors, offering easy access to major IT hubs, educational institutions, healthcare facilities, and entertainment centers.
Project Highlights and Amenities.
This project, spread over 0.18 acres, is developed by the renowned Royal Home Constructions. The 4 premium units are thoughtfully designed, combining spacious living with modern architecture. Homebuyers can choose from 3 BHK luxury Apartments, ranging from 1985 sq. ft. to 1985 sq. ft., all equipped with world-class amenities:.
Modern Living at Its Best.
Floor Plans & Configurations.
Project that includes dimensions such as 1985 sq. ft., 1985 sq. ft., and more. These floor plans offer spacious living areas, modern kitchens, and luxurious bathrooms to match your lifestyle.
For a detailed overview, you can download the Royal Spring Rock brochure from our website. Simply fill out your details to get an in-depth look at the project, its amenities, and floor plans. Why Choose Royal Spring Rock?.
• Renowned developer with a track record of quality projects.
• Well-connected to major business hubs and infrastructure.
• Spacious, modern apartments that cater to upscale living.
Schedule a Site Visit.
If you’re interested in learning more or viewing the property firsthand, visit Royal Spring Rock at Banjara Hills, Hyderabad, Telangana, INDIA.. Experience modern living in the heart of Hyderabad.
H.No. 8 – 2 – 684/4/16, 2nd Floor, Anand Banjara Colony, Near Audi Showroom, Road No.12, Banjara Hills, Hyderabad, Telangana, INDIA.
Projects in Hyderabad
Completed Projects |The project is located in Banjara Hills, Hyderabad, Telangana, INDIA.
Flat Size in the project is 1985
The area of 3 BHK units in the project is 1985 sqft
The project is spread over an area of 0.18 Acres.
Price of 3 BHK unit in the project is