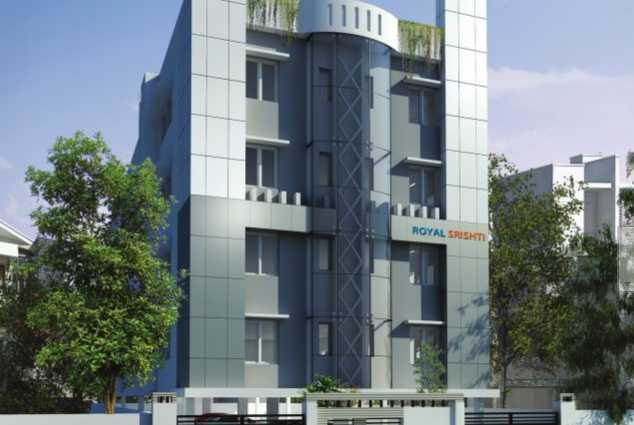By: Royal Shelter in Nungambakkam

Change your area measurement
MASTER PLAN
Structure
RCC framed structure
Flooring
Laminated floor for Master bed room.
3x3 vitrified tiles for the remaining area.
Doors
Teak wood panelled entrance door. Other doors will be of imported skin doors with teak wood outer frames.
Windows
UPVC or teak wood frames with teak wood glass shutters.
Electrical service
Three phase service with ELCB and modular switches. Electrical outlets for A/C in all bed rooms, geyzer in toilets, washing machine, fridge, mixie, grinder and oven. Outlets for TV in living hall and all bedrooms. Outlets for telephone in living hall and all bedrooms. Intercom provision in living hall.
Kitchen
Black granite working top with full nosing. Stainless steel sink with drain board. Wall tiles upto 7 height.
Toilet
Toto make sanitarywares, Hansgrohe or Jaquar fittings. Anti-Skid ceramic tiles flooring and glazed tiles for walls upto 7 height.
Lift
Automatic door 8 passenger lift with Emergency Resque Device.
Fire System
Fire Protection system with Hose reel and Extinguishers.
Generator
A standby genset to serve lift, pumps and common lights and 1000 watts to each flat.
Painting
Interior with acrylic emulsion over fully putty and all doors will be of polished.
Royal Srishti – Luxury Apartments with Unmatched Lifestyle Amenities.
Key Highlights of Royal Srishti: .
• Spacious Apartments : Choose from elegantly designed 3 BHK BHK Apartments, with a well-planned 4 structure.
• Premium Lifestyle Amenities: Access 8 lifestyle amenities, with modern facilities.
• Vaastu Compliant: These homes are Vaastu-compliant with efficient designs that maximize space and functionality.
• Prime Location: Royal Srishti is strategically located close to IT hubs, reputed schools, colleges, hospitals, malls, and the metro station, offering the perfect mix of connectivity and convenience.
Discover Luxury and Convenience .
Step into the world of Royal Srishti, where luxury is redefined. The contemporary design, with façade lighting and lush landscapes, creates a tranquil ambiance that exudes sophistication. Each home is designed with attention to detail, offering spacious layouts and modern interiors that reflect elegance and practicality.
Whether it's the world-class amenities or the beautifully designed homes, Royal Srishti stands as a testament to luxurious living. Come and explore a life of comfort, luxury, and convenience.
Royal Srishti – Address.
Welcome to Royal Srishti , a premium residential community designed for those who desire a blend of luxury, comfort, and convenience. Located in the heart of the city and spread over 0.32 acres, this architectural marvel offers an extraordinary living experience with 8 meticulously designed 3 BHK Apartments,.
D-27, J. P Tower, 2nd Floor, 7th Cross East, Thillai Nagar, Trichy-620018, Tamil Nadu, INDIA.
The project is located in Near Valluvar Kottam High Road, Jambulingam Road, Nungambakkam, Chennai, Tamil Nadu, INDIA.
Apartment sizes in the project range from 1600 sqft to 1854 sqft.
The area of 3 BHK apartments ranges from 1600 sqft to 1854 sqft.
The project is spread over an area of 0.32 Acres.
The price of 3 BHK units in the project ranges from Rs. 2.61 Crs to Rs. 3.03 Crs.