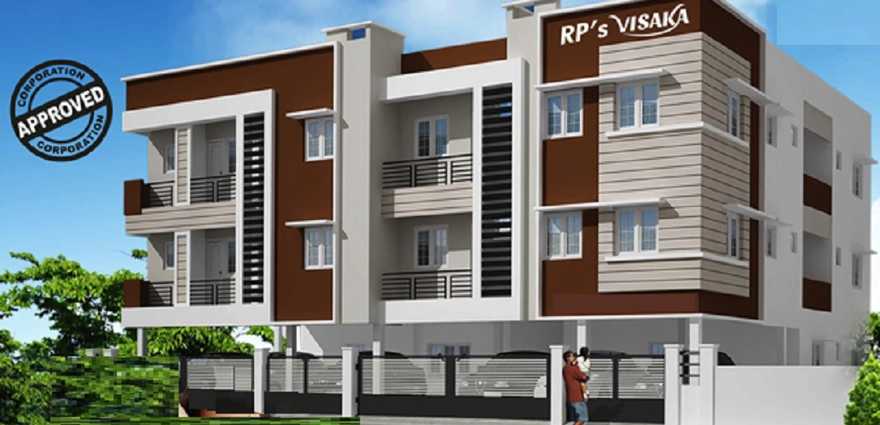
Change your area measurement
MASTER PLAN
Structure
RCC framed structure
Wall Finish
Walls will generally be plastered and painted inside and outside.
In the toilets, wall will be covered with ceramic tiles upto 7' height.
In the wash area, ceramic tiles will be provided upto the parapet wall height or will be in line with kitchen dado.
Ceramic tiles will be plain soft colour of builder's choice.
Flooring
Flooring will be good quality 2' X 2'vitrified tiles for entire flat except in toilet and wash area. Toilet and wash area will be provided with 1' x 1' ceramic tile.
Doors
Main door frame will be of 1st Quality teak wood machine pressed doors finished with varnish and fitted with Brass fittings
Other doors will be with good quality wood frames flush doors or equivalent painted on both sides.
Toilet doors will be anti corrosion sintex door.
Windows and Ventilators
Pre fabricated UPVC windows will be provided.
Ventilators will be of good quality wooden frames with glass louvers.
Kitchen
G 20 Black Granite slab will be provided for the kitchen cooking platform.
A single bowl stainless steel sink with drain board will be provided.
Plumbing and Sanitary Fittings
Concealed plumbing lines from the overhead tank for each floor.
All closets and wash basins will be in white colour.
Provision in plumbing for connecting one geyser in each toilet.
Hot and cold mixers for shower and tap in each toilet.
Bathroom CP fittings –Metro/ ESS ESSrange will be provided.
Health faucet will be provided in all toilets
Water Supply
One common bore well and metro water sump will be provided.
Two pumps one for bore and one for sump will be provided.
Common overhead tank with separate water lines for each floor shall be provided.
Electrical
Concealed copper wiring with orbit cables and Modular switches
Separate meter for lighting in common areas, the lift and pumps.
Three phase power supply will be provided for each flat.
15 AMP power plug sockets will be provided for water heater in the toilet, for air conditioners in the bedrooms, two in the kitchen and one in the service balcony for washing machine.
In all the flats 5 AMP sockets will be provided in the kitchen, one for aquaguard, one for mixer machine and one for exhaust fan.
Two 5 AMP plug sockets will be provided in each room except that in the living room in addition a multiple socket with 3 outlets will be provided for connection to TV, stereo and VCR.
One calling bell point will be provided.
RPS Visaka – Luxury Apartments in Koyambedu, Chennai.
RPS Visaka, located in Koyambedu, Chennai, is a premium residential project designed for those who seek an elite lifestyle. This project by RP Builders And Property Developers Pvt. Ltd. offers luxurious. 2 BHK Apartments packed with world-class amenities and thoughtful design. With a strategic location near Chennai International Airport, RPS Visaka is a prestigious address for homeowners who desire the best in life.
Project Overview: RPS Visaka is designed to provide maximum space utilization, making every room – from the kitchen to the balconies – feel open and spacious. These Vastu-compliant Apartments ensure a positive and harmonious living environment. Spread across beautifully landscaped areas, the project offers residents the perfect blend of luxury and tranquility.
Key Features of RPS Visaka: .
World-Class Amenities: Residents enjoy a wide range of amenities, including a 24Hrs Backup Electricity, Gated Community, Landscaped Garden, Lift, Pneumatic Water Lines, Rain Water Harvesting and Vastu / Feng Shui compliant.
Luxury Apartments: Offering 2 BHK units, each apartment is designed to provide comfort and a modern living experience.
Vastu Compliance: Apartments are meticulously planned to ensure Vastu compliance, creating a cheerful and blissful living experience for residents.
Legal Approvals: The project has been approved by CMC, ensuring peace of mind for buyers regarding the legality of the development.
Address: NT Patel Road, Nerkundram, Koyambedu, Chennai, Tamil Nadu, INDIA..
Koyambedu, Chennai, INDIA.
For more details on pricing, floor plans, and availability, contact us today.
No. 221, Jeevanandham Salai, KK Nagar, Chennai-600078, Tamil Nadu, INDIA.
Projects in Chennai
Completed Projects |The project is located in NT Patel Road, Nerkundram, Koyambedu, Chennai, Tamil Nadu, INDIA.
Apartment sizes in the project range from 915 sqft to 1150 sqft.
The area of 2 BHK apartments ranges from 915 sqft to 1150 sqft.
The project is spread over an area of 0.14 Acres.
The price of 2 BHK units in the project ranges from Rs. 52.61 Lakhs to Rs. 66.12 Lakhs.