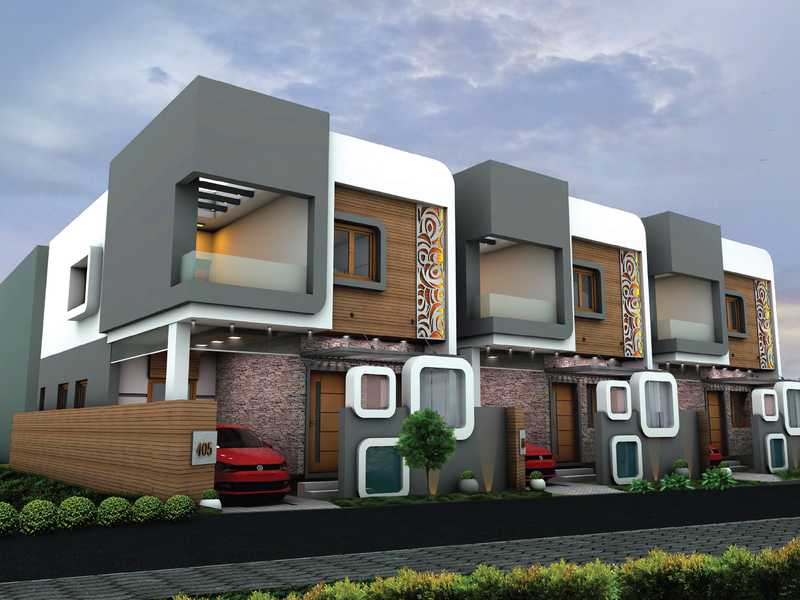



Change your area measurement
MASTER PLAN
Structure:
RCC framed structure with stilt parking; the apartments are from first floor to fourth level. Staircases and lifts in each block connect from stilt to all the levels.
Flooring:
Ground floor main entrance lobby: Marble / highly polished granite. Vitrified tile flooring in living, dining, bedrooms and ceramic tile flooring in, balconies.
Walls:
Interior walls: Plastered, smoothly finished and painted with OBD.
Kitchen:
The dado over the kitchen counter is of ceramic tiles up to 2 feet height.
Toilets:
Flooring with anti-skid/ceramic designer tiles and for walls coloured, glazed designer tiles from the floor to a height of 7 feet with designer border.
Ceilings:
Putty finish painting
Staircase handrails:
Railings to Architect’s design
Balcony railings:
Railings to Architect’s design
Fixtures & Fittings:
Main door: Teak wood frame, HDF moulded design door shutter with sufficient thickness to house all hardware. High quality hinges, tower bolts, lock and security eye.
Other doors:
Hard wood frame HDG moulded design door shutter with good quality hinges, tower bolts, locks and handles. Internal surface of toilet doors painted.
Balcony / Utility door:
Glazed door & window, heavy gauged, AL/UPVC frames and sliding/hinged shutter
Windows:
Heavy gauged AL/UPVG frames, glazed sliding/hinged windows.
Ventilators:
Heavy gauged Al/UPVC frames with louvers / hinged and exhaust provision.
Sanitary Fittings:
Premium quality CP fittings, good quality vitreous white coloured EWC and washbasin with pedestal. EWC includes seat cover and flush valve (button type) and health faucet.
Kitchen:
Stainless steel sink. Kitchen counter top of highly polished bull-nosed granite.
Electrical:
Best quality cables / wiring through PVC conduits concealed in walls and ceilings. Light points, fan / exhaust points, power points, call bell points, telephone points, TV points and one AC point in Master bedroom. And provision of dummy AC points for other bedrooms. The electrical room will have panel boards, meters, etc as per TNEB norms
Internet points:
One outlet in common bedroom.
TV / Telephone points:
One outlet for TV & Telephone in the living area and in the master bedroom, Provision for cable TV connection
Elevators:
High speed automatic lifts with V3F feature. Intercom facility connected to security cabin.
D.G:
Back up for common area lighting. Pumps & lifts, and at select points in each apartment.
Intra communication system:
Intra-communication facility provided from security to each apartment and from apartment to apartment within the complex
Visitor’s car park:
Ample visitor’s car parking
Water:
Copious water supply.
RR All Seasons is located in Coimbatore and comprises of thoughtfully built Residential Villas. The project is located at a prime address in the prime location of Ramanathapuram. RR All Seasons is designed with multitude of amenities spread over 4.50 acres of area.
Location Advantages:. The RR All Seasons is strategically located with close proximity to schools, colleges, hospitals, shopping malls, grocery stores, restaurants, recreational centres etc. The complete address of RR All Seasons is Ramanathapuram, Coimbatore, Tamil Nadu, INDIA..
Builder Information:. RR Housing (India) Pvt. Ltd is a leading group in real-estate market in Coimbatore. This builder group has earned its name and fame because of timely delivery of world class Residential Villas and quality of material used according to the demands of the customers.
Comforts and Amenities:. The amenities offered in RR All Seasons are Indoor Games and Landscaped Garden.
Construction and Availability Status:. RR All Seasons is currently completed project. For more details, you can also go through updated photo galleries, floor plans, latest offers, street videos, construction videos, reviews and locality info for better understanding of the project. Also, It provides easy connectivity to all other major parts of the city, Coimbatore.
Units and interiors:. The multi-storied project offers an array of 1 BHK, 3 BHK and 4 BHK Villas. RR All Seasons comprises of dedicated wardrobe niches in every room, branded bathroom fittings, space efficient kitchen and a large living space. The dimensions of area included in this property vary from 638- 2022 square feet each. The interiors are beautifully crafted with all modern and trendy fittings which give these Villas, a contemporary look.
Behind Shanmuga Theatre, No.26, RR Sai Complex, Amsa Layout, R.S.Puram, Coimbatore, Tamil Nadu, INDIA.
The project is located in Ramanathapuram, Coimbatore, Tamil Nadu, INDIA.
Villa sizes in the project range from 638 sqft to 2022 sqft.
The area of 4 BHK units in the project is 2022 sqft
The project is spread over an area of 4.50 Acres.
Price of 3 BHK unit in the project is Rs. 99.03 Lakhs