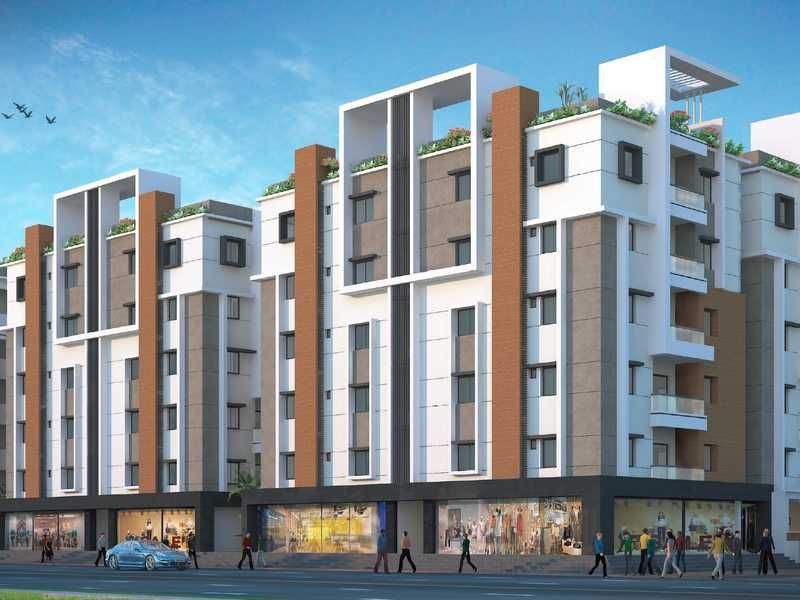By: RR Builders Hyderabad in Narsingi




Change your area measurement
MASTER PLAN
Structure :
RCC-framed structures
Super structure :
9' external walls and 41/2' internal walls with redbrick
Door and windows :
Teak wood frame with designer shutter for main door. Teakwood frames with designer flush shutters for bedroom UPVC windows with mesh alfine equivalent
Flooring and Dado :
Granite flooring in corridors and lobbies. 600X600 double charged vitrified tiles in hall, dining and remaining bedrooms (RAK/AGL or equivalent). Glazed ceramic tile dado up to 7-0” height in all bathrooms (RAK/AGL or equivalent).
Plumbing and sanitary :
EWC with flush tan CERA or Equivalent .Wash basins in dining, master and children’s toilet of cera or equivalent. Single lever fixtures with wall mixer cum shower cera or equivalent. CPVC pipes for plumbing of premium make Ashirvad. Provision for geysers in all bathrooms.
Painting :
Tractor advacal emulsion with luppam finish for interior walls and ceiling. Asaian or equivalent. Textured finish for exterior as per architectural specifications. Polish for main door and enamel paint for the all other doors.
Kitchen :
Granite platform with stainless steel sink with provision for both municipal and bore water connection, with provision for fixing water-purifier. Ceramic tile dado upto 2 feet height above kitchen granite platform. Provision for fixing exhaust fan and chimney.
Electrical :
Pvc-insulated wires of premium make Finolex or rr. Power outlets for geysers in all bathrooms. Power Plug for cooking range, chimney, refrigerator, microwave ovens, mixer/grinders in kitchen, plug points for refrigerator and TV wherever necessary. 3-phase supply for each unit and individual meter boards. Distributions boards and MCB’s of Premium-make L&T, Premium switches. Provision for spilt AC in all bedrooms.
Telecom :
Telephone point in living area
Cable TV :
Provision for cable connection in master bedroom and living room.
Lifts :
6-passenger automated lift of Johnson or kone make with front granite/tiles
Power back-up :
100% DG backup for common areas and inside flats excluding ACs, geysers and 15-amp sockets.
Landscapes and hardscapes :
Beautifully designed landscapes and hardscapes designed along with walking path, activity zones, children’s play areas etc., for community living
Solar power fencing :
Solar power fencing all-round the compound
RR Central Park – Luxury Apartments in Narsingi, Hyderabad.
RR Central Park, located in Narsingi, Hyderabad, is a premium residential project designed for those who seek an elite lifestyle. This project by RR Builders Hyderabad offers luxurious. 2 BHK and 3 BHK Apartments packed with world-class amenities and thoughtful design. With a strategic location near Hyderabad International Airport, RR Central Park is a prestigious address for homeowners who desire the best in life.
Project Overview: RR Central Park is designed to provide maximum space utilization, making every room – from the kitchen to the balconies – feel open and spacious. These Vastu-compliant Apartments ensure a positive and harmonious living environment. Spread across beautifully landscaped areas, the project offers residents the perfect blend of luxury and tranquility.
Key Features of RR Central Park: .
World-Class Amenities: Residents enjoy a wide range of amenities, including a 24Hrs Water Supply, 24Hrs Backup Electricity, Badminton Court, Basket Ball Court, CCTV Cameras, Covered Car Parking, Gated Community, Gym, Intercom, Landscaped Garden, Lift, Open Parking, Play Area, Security Personnel and Swimming Pool.
Luxury Apartments: Offering 2 BHK and 3 BHK units, each apartment is designed to provide comfort and a modern living experience.
Vastu Compliance: Apartments are meticulously planned to ensure Vastu compliance, creating a cheerful and blissful living experience for residents.
Legal Approvals: The project has been approved by HMDA, ensuring peace of mind for buyers regarding the legality of the development.
Address: Near to Queens International School, Alkapur township, Puppalaguda, Narsingi, Hyderabad, Telangana, INDIA..
Narsingi, Hyderabad, INDIA.
For more details on pricing, floor plans, and availability, contact us today.
RR builders is an eminent real esate builder who have delivered the best in class apartments across Hyderabad. Since inception in 2006, we have endeavored to be the most preferred home builders. We believe that a home is a sacred place, to be built not just using bricks and stones but on trust, faith and integrity.
We have been guided by our principles of quality, punctuality, fairness and today we have grown from strength to strength, having successfully completed 10 residential projects and have initiated 5 new residential projects in Hyderabad.
Being one of the trusted construction companies in Hyderabad, we build homes with customer centric approach and emphasize on quality living. We have provided the best value for money irrespective of the size of the project and have carved a reputation among our loyal customer base.
We believe that the key to any successful project is having the right partners for each key deliverable and ensure that the best of everyone is brought on board. This philosophy has guided us in forging partnerships with companies that bring excellence to the project.
#101, Royal Palace, Road No. 30, Alkapur Township, Hyderabad-500089, Telangana, INDIA.
Projects in Hyderabad
Completed Projects |The project is located in Near to Queens International School, Alkapur township, Puppalaguda, Narsingi, Hyderabad, Telangana, INDIA.
Apartment sizes in the project range from 1190 sqft to 1590 sqft.
The area of 2 BHK apartments ranges from 1190 sqft to 1275 sqft.
The project is spread over an area of 1.00 Acres.
The price of 3 BHK units in the project ranges from Rs. 69 Lakhs to Rs. 73.14 Lakhs.