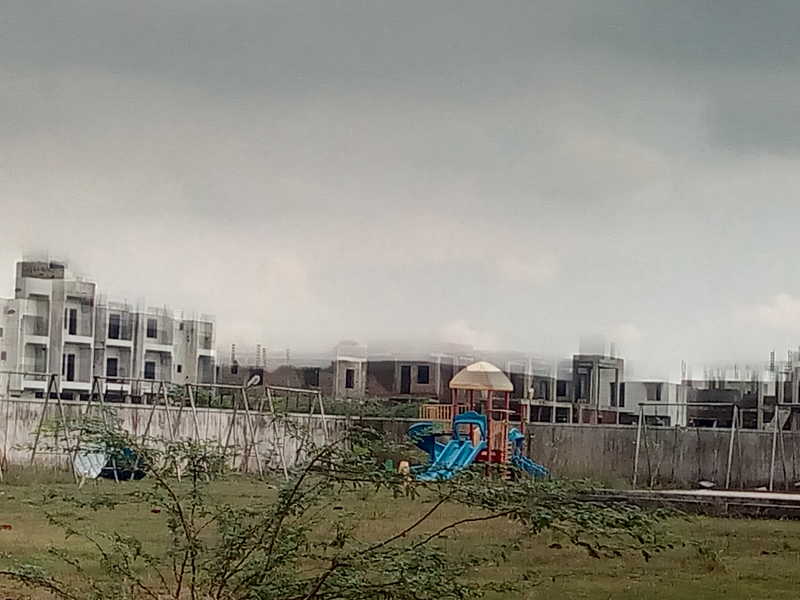



Change your area measurement
LIVING & DINING
KITCHEN
BATHROOMS
BEDROOMS
LOBBY
JOINERY DETAILS
WINDOWS AND GLASS DOOR
ELECTRICAL
All internal conduits are in PVC .Wiring ISI Brand wiring will be used for the entire Building .Switches Modular switches .Telephone Points in Master Bedrooms and Living room. Television Points in Master Bedrooms and Living room.
PLUMBING FITTING
Discover the perfect blend of luxury and comfort at RRP Thamarai, where each Villas is designed to provide an exceptional living experience. nestled in the serene and vibrant locality of Guduvanchery, Chennai.
Prime Location with Top Connectivity RRP Thamarai offers 2 BHK and 3 BHK Villas at a flat cost, strategically located near Guduvanchery, Chennai. This premium Villas project is situated in a rapidly developing area close to major landmarks.
Key Features: RRP Thamarai prioritize comfort and luxury, offering a range of exceptional features and amenities designed to enhance your living experience. Each villa is thoughtfully crafted with modern architecture and high-quality finishes, providing spacious interiors filled with natural light.
• Location: Guduvanchery, Chennai, Tamil nadu, INDIA..
• Property Type: 2 BHK and 3 BHK Villas.
• Project Area: 30.00 acres of land.
• Total Units: 350.
• Status: completed.
• Possession: project expected to be done shortly.
NO.12/6, Achuthan Nagar, Ekkatuthangal, Chennai-600083, Tamil Nadu, INDIA.
Projects in Chennai
Completed Projects |The project is located in Guduvancheri, Chennai, Tamil Nadu, INDIA.
Villa sizes in the project range from 745 sqft to 1340 sqft.
The area of 2 BHK units in the project is 745 sqft
The project is spread over an area of 30.00 Acres.
The price of 3 BHK units in the project ranges from Rs. 46.91 Lakhs to Rs. 57.62 Lakhs.